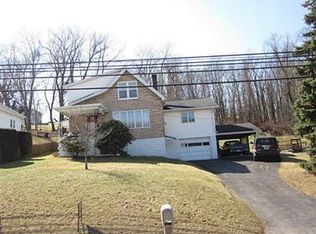Sold for $145,000
Zestimate®
$145,000
829 Fellsburg Rd, Rostraver Township, PA 15012
3beds
--sqft
Single Family Residence
Built in 1920
-- sqft lot
$145,000 Zestimate®
$--/sqft
$1,162 Estimated rent
Home value
$145,000
$138,000 - $152,000
$1,162/mo
Zestimate® history
Loading...
Owner options
Explore your selling options
What's special
Practicality, functionality, and comfort all come together in this compact-yet with generously sized rooms-contemporary styled raised ranch, with a relaxing, at-home simplicity. So many desirable features: the traditional floorplan, living room with woodburning, natural stone- faced fireplace, bow window, and hardwood floors; the spacious family room with woodburning stove and its own entrance; the substantially sized bedrooms, and the front and rear covered decks. The most recent updates include the beautiful main bath (4/2025). and the newly installed gas forced air furnace (4/2025). The living space can be expanded by finishing the easily accessible attic area, or creating a room in the basement, either providing a home office, home schooling room, play area, or additional storage. A great Rostraver Township community with convenient location to retail shopping, local eateries, professional services, and minutes from Route 51 and Interstate 70.
Zillow last checked: 8 hours ago
Listing updated: January 15, 2026 at 12:34pm
Listed by:
Saundra Brown 724-933-6300,
RE/MAX SELECT REALTY
Bought with:
Teresa Dunleavy, RS364600
COSTA REAL ESTATE LLC
Source: WPMLS,MLS#: 1697934 Originating MLS: West Penn Multi-List
Originating MLS: West Penn Multi-List
Facts & features
Interior
Bedrooms & bathrooms
- Bedrooms: 3
- Bathrooms: 2
- Full bathrooms: 1
- 1/2 bathrooms: 1
Primary bedroom
- Level: Main
- Dimensions: 17x14
Bedroom 2
- Level: Main
- Dimensions: 13x12
Bedroom 3
- Level: Main
- Dimensions: 13x11
Dining room
- Level: Main
- Dimensions: 12x12
Family room
- Level: Basement
- Dimensions: 26x17
Kitchen
- Level: Main
- Dimensions: 25x 8
Laundry
- Level: Basement
- Dimensions: 12x11
Living room
- Level: Main
- Dimensions: 19X13
Heating
- Forced Air, Gas
Cooling
- Central Air
Appliances
- Included: Some Electric Appliances, Cooktop, Dishwasher, Microwave, Refrigerator
Features
- Window Treatments
- Flooring: Hardwood, Carpet
- Windows: Window Treatments
- Has basement: Yes
- Number of fireplaces: 1
Property
Parking
- Total spaces: 4
- Parking features: Off Street
Lot
- Dimensions: 157 x 228 x 152 x 53 x IRR
Details
- Parcel number: 5608040073
Construction
Type & style
- Home type: SingleFamily
- Architectural style: Contemporary,Raised Ranch
- Property subtype: Single Family Residence
Materials
- Stone, Vinyl Siding
- Roof: Composition
Condition
- Resale
- Year built: 1920
Details
- Warranty included: Yes
Utilities & green energy
- Sewer: Public Sewer
- Water: Public
Community & neighborhood
Location
- Region: Rostraver Township
Price history
| Date | Event | Price |
|---|---|---|
| 1/15/2026 | Sold | $145,000-2.7% |
Source: | ||
| 1/15/2026 | Pending sale | $149,000 |
Source: | ||
| 12/1/2025 | Contingent | $149,000 |
Source: | ||
| 10/29/2025 | Listed for sale | $149,000-6.3% |
Source: | ||
| 10/20/2025 | Contingent | $159,000 |
Source: | ||
Public tax history
| Year | Property taxes | Tax assessment |
|---|---|---|
| 2024 | $1,817 +7.6% | $12,910 |
| 2023 | $1,689 +1.5% | $12,910 |
| 2022 | $1,664 +2% | $12,910 |
Find assessor info on the county website
Neighborhood: 15012
Nearby schools
GreatSchools rating
- 6/10Rostraver El SchoolGrades: K-6Distance: 0.7 mi
- 6/10Belle Vernon Area Middle SchoolGrades: 7-8Distance: 5 mi
- 6/10Belle Vernon Area High SchoolGrades: 9-12Distance: 0.7 mi
Schools provided by the listing agent
- District: Belle Vernon Area
Source: WPMLS. This data may not be complete. We recommend contacting the local school district to confirm school assignments for this home.

Get pre-qualified for a loan
At Zillow Home Loans, we can pre-qualify you in as little as 5 minutes with no impact to your credit score.An equal housing lender. NMLS #10287.
