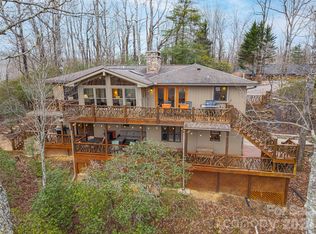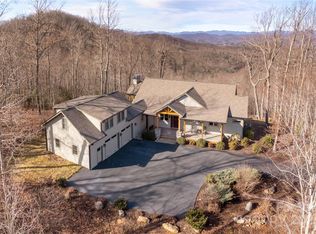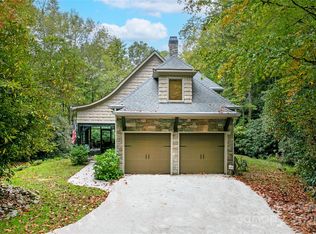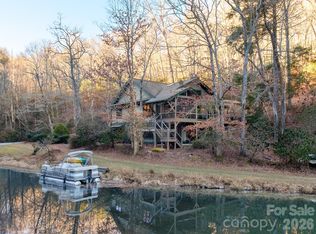Where refined mountain luxury meets inspired, forward-thinking design, this custom residence offers an exceptional lifestyle in Western North Carolina. Set on 2.25 acres of mature forest within a private luxury community in the Land of Waterfalls, the property is surrounded by national forest, state forests, and the Blue Ridge Mountains—providing rare privacy, tranquility, and an immersive connection to nature.
Beautiful forest views unfold throughout the home, with rhododendrons in bloom, frequent wildlife sightings, and remarkable sunrises over the eastern hills visible from many rooms. From the sunroom and screened porch, one enjoys an intimate, close-up experience of mountain life—watching deer, bears with cubs, bobcats, and the ever-changing seasons of the surrounding woodland. This is not a distant view, but a deeply lived-in relationship with nature.
Thoughtfully created through the collaboration of a medical doctor, engineer, and builder, the home reflects an intentional approach to comfort, efficiency, and long-term quality. Designed as a solar home, it utilizes south-facing windows, a rock Trombe wall, and radiant-heated tile floors to collect, store, distribute, and release solar energy naturally—providing steady warmth in winter and effective heat rejection in summer.
Multiple heating sources include a central heat pump with propane backup, radiant floor heating throughout supplied by a solar panels that heat the water, a wood-burning stove, along with central heating and air conditioning, backup generator capability, and a central vacuum system. Low-EMF features include metal-clad wiring, a master bedroom kill switch, broadband wiring designed to minimize WiFi reliance, clean-wave energy, and low-VOC paints and stains.
Designed for main-level living, the home centers around a dramatic great room with soaring ceilings and south-facing windows flowing through a grand arch into the dining area. The chef’s kitchen features high-end granite countertops, custom hickory cabinetry handcrafted by a local master carpenter from Stone Mountain, and top-tier appliances. A large screened porch just off the kitchen offers a peaceful, tree-house feel with long-range winter views.
The lower level apartment includes a fully equipped in-law or guest suite with radiant heated tile floors, granite countertops, bedroom, bath, anteroom, kitchenette, and private exterior entrance. Above the garage, a spacious carriage house or home office with half bath, private entrance, and broadband wiring provides excellent flexibility and potential tax advantages.
A large garden area features fruit trees including paw paw, apple, grape, peach, plum, and persimmon. Additional unheated spaces include a screened porch, entry patio, garden room with root cellar, and garage.
Heated living area totals 3,310 SF, with a 2,250 SF main level (3 BR/2 BA), 720 SF lower level apartment, and 340 SF office above garage. Community amenities include access to miles of private trails. All of this is just a short scenic drive to historic downtown Brevard and close to Asheville Regional Airport, offering convenience without sacrificing the serenity of a mountain retreat.
This exceptional property delivers timeless craftsmanship, modern luxury, and the very best of Western North Carolina living.
Active
$1,100,000
829 Kelly Mountain Rd, Brevard, NC 28712
4beds
3,430sqft
Est.:
Single Family Residence
Built in 2017
2.24 Acres Lot
$1,069,400 Zestimate®
$321/sqft
$125/mo HOA
What's special
Entry patioRhododendrons in bloomCentral vacuum systemLow-voc paints and stainsScreened porchRadiant-heated tile floorsSouth-facing windows
- 37 days |
- 838 |
- 23 |
Zillow last checked: 8 hours ago
Listing updated: January 20, 2026 at 09:35am
Listing Provided by:
Paul Wilander Paul@LookingGlassRealty.com,
Looking Glass Realty
Source: Canopy MLS as distributed by MLS GRID,MLS#: 4331457
Tour with a local agent
Facts & features
Interior
Bedrooms & bathrooms
- Bedrooms: 4
- Bathrooms: 4
- Full bathrooms: 3
- 1/2 bathrooms: 1
- Main level bedrooms: 3
Primary bedroom
- Level: Main
Bedroom s
- Level: 2nd Living Quarters
Bedroom s
- Level: Main
Bathroom full
- Level: 2nd Living Quarters
Bathroom full
- Level: Main
Bathroom half
- Level: Upper
Other
- Level: 2nd Living Quarters
Other
- Level: 2nd Living Quarters
Dining area
- Level: 2nd Living Quarters
Dining area
- Level: Main
Kitchen
- Level: 2nd Living Quarters
Kitchen
- Level: Main
Laundry
- Level: Main
Living room
- Level: 2nd Living Quarters
Office
- Level: Upper
Other
- Level: Main
Sunroom
- Level: Main
Workshop
- Level: 2nd Living Quarters
Heating
- ENERGY STAR Qualified Equipment, Heat Pump, Passive Solar, Propane, Radiant, Radiant Floor, Wood Stove, Zoned
Cooling
- Central Air, Heat Pump
Appliances
- Included: Dishwasher, Electric Water Heater, ENERGY STAR Qualified Washer, ENERGY STAR Qualified Dishwasher, ENERGY STAR Qualified Light Fixtures, ENERGY STAR Qualified Refrigerator, Gas Oven, Gas Range, Gas Water Heater, Low Flow Fixtures, Washer
- Laundry: Main Level
Features
- Kitchen Island, Open Floorplan, Pantry, Walk-In Closet(s), Total Primary Heated Living Area: 2250
- Flooring: Tile, Wood
- Doors: Insulated Door(s)
- Windows: Insulated Windows
- Basement: Basement Shop,Partially Finished
- Fireplace features: Living Room, Wood Burning, Wood Burning Stove
Interior area
- Total structure area: 2,250
- Total interior livable area: 3,430 sqft
- Finished area above ground: 2,250
- Finished area below ground: 0
Video & virtual tour
Property
Parking
- Total spaces: 5
- Parking features: Parking Space(s), Garage on Main Level
- Garage spaces: 2
- Uncovered spaces: 3
- Details: (Parking Spaces: 3)
Accessibility
- Accessibility features: Two or More Access Exits, Bath Grab Bars, Bath Raised Toilet, Door Width 32 Inches or More, Accessible Hallway(s)
Features
- Levels: Two
- Stories: 2
- Patio & porch: Covered, Front Porch, Patio, Rear Porch
- Fencing: Fenced
- Has view: Yes
- View description: Long Range, Mountain(s), Winter, Year Round
Lot
- Size: 2.24 Acres
- Features: Private, Views, Wooded
Details
- Parcel number: 8573744444000
- Zoning: None
- Special conditions: Standard
- Other equipment: Generator
Construction
Type & style
- Home type: SingleFamily
- Architectural style: Arts and Crafts
- Property subtype: Single Family Residence
Materials
- Cedar Shake, Hardboard Siding, Synthetic Stucco
- Foundation: Slab
Condition
- New construction: No
- Year built: 2017
Utilities & green energy
- Sewer: Septic Installed
- Water: Well
- Utilities for property: Propane, Wired Internet Available
Green energy
- Energy efficient items: Lighting
- Energy generation: Solar
- Construction elements: Low VOC Coatings
- Water conservation: Low-Flow Fixtures
Community & HOA
Community
- Features: Pond, Walking Trails
- Subdivision: Sylvan Heights
HOA
- Has HOA: Yes
- HOA fee: $1,500 annually
- HOA name: President Sid Bownman
Location
- Region: Brevard
- Elevation: 2500 Feet
Financial & listing details
- Price per square foot: $321/sqft
- Tax assessed value: $1,050,570
- Annual tax amount: $4,518
- Date on market: 12/26/2025
- Cumulative days on market: 37 days
- Road surface type: Concrete, Paved
Estimated market value
$1,069,400
$1.02M - $1.12M
$3,785/mo
Price history
Price history
| Date | Event | Price |
|---|---|---|
| 12/26/2025 | Listed for sale | $1,100,000+46.7%$321/sqft |
Source: | ||
| 8/7/2020 | Listing removed | $750,000$219/sqft |
Source: Looking Glass Realty LLC #3594343 Report a problem | ||
| 2/21/2020 | Listed for sale | $750,000+1053.8%$219/sqft |
Source: Looking Glass Realty LLC #3594343 Report a problem | ||
| 6/23/2015 | Sold | $65,000$19/sqft |
Source: Public Record Report a problem | ||
Public tax history
Public tax history
| Year | Property taxes | Tax assessment |
|---|---|---|
| 2024 | $4,518 | $686,240 |
| 2023 | $4,518 -10% | $686,240 -10% |
| 2022 | $5,022 +0.8% | $762,880 |
Find assessor info on the county website
BuyAbility℠ payment
Est. payment
$6,196/mo
Principal & interest
$5264
Property taxes
$422
Other costs
$510
Climate risks
Neighborhood: 28712
Nearby schools
GreatSchools rating
- 6/10Rosman ElementaryGrades: PK-5Distance: 4.1 mi
- 8/10Rosman MiddleGrades: 6-8Distance: 3.8 mi
- 7/10Rosman HighGrades: 9-12Distance: 3.8 mi
Schools provided by the listing agent
- Elementary: Brevard
- Middle: Brevard
- High: Brevard
Source: Canopy MLS as distributed by MLS GRID. This data may not be complete. We recommend contacting the local school district to confirm school assignments for this home.
- Loading
- Loading




