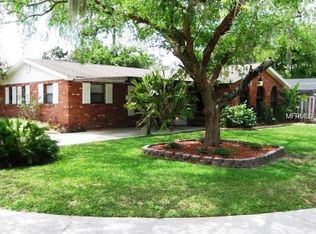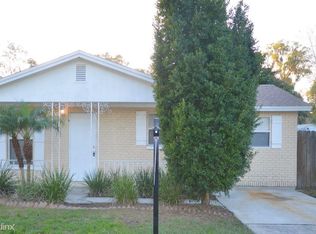831 property has been refinished new appliances in kitchen, new toilet, new lavatory in bath new interior doors ceiling fan in kitchen, new laminate floors new mine blinds, all rooms painted, new hardware on both entry doors, 829 property has both sides occupied.
This property is off market, which means it's not currently listed for sale or rent on Zillow. This may be different from what's available on other websites or public sources.

