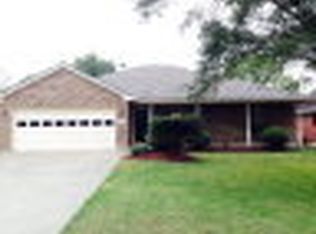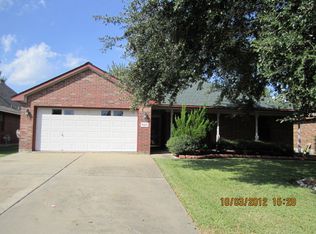Welcome to this 3 bedroom, 2 bath, 2 car garage well kept home. In the heart of Angleton. Close to all shopping centers and schools for your convenience. This well kept home includes a brand new roof placed in September 2015.
This property is off market, which means it's not currently listed for sale or rent on Zillow. This may be different from what's available on other websites or public sources.

