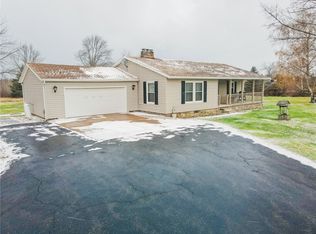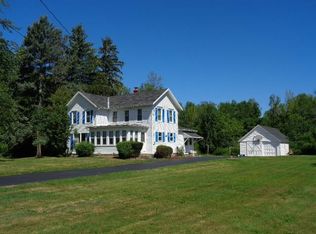Closed
$270,000
829 Moscow Rd, Hamlin, NY 14464
4beds
4,689sqft
Single Family Residence
Built in 1900
5.16 Acres Lot
$463,000 Zestimate®
$58/sqft
$3,647 Estimated rent
Home value
$463,000
$403,000 - $532,000
$3,647/mo
Zestimate® history
Loading...
Owner options
Explore your selling options
What's special
Located at 829 Moscow Rd in Hamlin, NY, this expansive property spans over 5 acres and features two
separate homes and a versatile commercial outbuilding, offering endless possibilities.
Main House: Recently renovated, the main home boasts 3 bedrooms and 1.5 baths with modern upgrades,
including a brand-new kitchen, updated bathrooms, new flooring throughout, and a brand-new roof.
Rear Ranch Home: This cozy 1-bedroom, 1-bath home features an eat-in kitchen, living room, and
convenient first-floor laundry. Currently rented for $1,150/month (including utilities), the lease has 11
months remaining, providing immediate rental income.
Commercial Work Outbuilding: A 3,000 sq. ft. insulated building with 12-foot ceilings, heated, and equipped
with 3-phase, 480-volt electric and a concrete floor. Ideal for various business uses with proper permits,
this space offers significant potential for commercial endeavors.
Additional features include a newly paved blacktop driveway and recent removal of two trees, making the
property move-in ready. Best for a buyer looking to combine residential living with business opportunities
or rental income!
Zillow last checked: 8 hours ago
Listing updated: December 23, 2024 at 10:18am
Listed by:
Derek Greene 860-560-1006,
The Greene Realty Group
Bought with:
Richard Miller, 37MI0760641
RESULTS REALTORS
Source: NYSAMLSs,MLS#: B1571482 Originating MLS: Buffalo
Originating MLS: Buffalo
Facts & features
Interior
Bedrooms & bathrooms
- Bedrooms: 4
- Bathrooms: 3
- Full bathrooms: 2
- 1/2 bathrooms: 1
- Main level bathrooms: 2
- Main level bedrooms: 2
Heating
- Propane, Forced Air
Appliances
- Included: Exhaust Fan, Electric Oven, Electric Range, Electric Water Heater, Microwave, Refrigerator, Range Hood
Features
- Eat-in Kitchen, Furnished, Other, See Remarks
- Flooring: Carpet, Varies, Vinyl
- Basement: Full
- Number of fireplaces: 2
- Furnished: Yes
Interior area
- Total structure area: 4,689
- Total interior livable area: 4,689 sqft
Property
Parking
- Total spaces: 4
- Parking features: Detached, Garage, Driveway, Garage Door Opener, Other
- Garage spaces: 4
Features
- Levels: Two
- Stories: 2
- Exterior features: Blacktop Driveway
Lot
- Size: 5.16 Acres
- Dimensions: 624 x 361
- Features: Corner Lot, Rural Lot
Details
- Additional structures: Barn(s), Outbuilding, Other, Shed(s), Storage
- Parcel number: 2630000050200001003200
- Special conditions: Standard
- Horses can be raised: Yes
- Horse amenities: Horses Allowed
Construction
Type & style
- Home type: SingleFamily
- Architectural style: Two Story
- Property subtype: Single Family Residence
Materials
- Vinyl Siding
- Foundation: Block, Stone, Slab
- Roof: Asphalt
Condition
- Resale
- Year built: 1900
Utilities & green energy
- Sewer: Septic Tank
- Water: Connected, Public
- Utilities for property: Water Connected
Community & neighborhood
Location
- Region: Hamlin
- Subdivision: Triangular
Other
Other facts
- Listing terms: Cash,Conventional
Price history
| Date | Event | Price |
|---|---|---|
| 8/3/2025 | Listing removed | $2,000 |
Source: NYSAMLSs #R1587471 Report a problem | ||
| 7/15/2025 | Price change | $2,000-13% |
Source: NYSAMLSs #R1587471 Report a problem | ||
| 3/12/2025 | Price change | $2,300-4.2% |
Source: NYSAMLSs #R1587471 Report a problem | ||
| 2/5/2025 | Listed for rent | $2,400$1/sqft |
Source: NYSAMLSs #R1587471 Report a problem | ||
| 12/20/2024 | Sold | $270,000-14%$58/sqft |
Source: | ||
Public tax history
| Year | Property taxes | Tax assessment |
|---|---|---|
| 2024 | -- | $299,900 +65.4% |
| 2023 | -- | $181,300 |
| 2022 | -- | $181,300 |
Find assessor info on the county website
Neighborhood: 14464
Nearby schools
GreatSchools rating
- NAGinther Elementary SchoolGrades: PK-1Distance: 9.8 mi
- 5/10A D Oliver Middle SchoolGrades: 6-8Distance: 9.8 mi
- 7/10Brockport High SchoolGrades: 9-12Distance: 9.8 mi
Schools provided by the listing agent
- Elementary: Ginther Elementary
- Middle: A D Oliver Middle
- High: Brockport High
- District: Brockport
Source: NYSAMLSs. This data may not be complete. We recommend contacting the local school district to confirm school assignments for this home.

