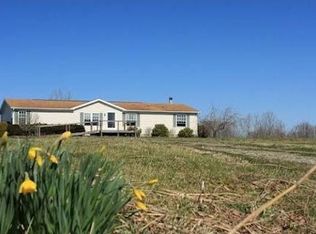Come and see this home on a beautiful 5 acre lot! This 3 bedroom, 2 full bathroom home features beautiful tile work in the bathroom, skylights, and lots of natural light. There are cathedral ceilings throughout the home. For big storms, take cover in the storm shelter right out back!
This property is off market, which means it's not currently listed for sale or rent on Zillow. This may be different from what's available on other websites or public sources.

