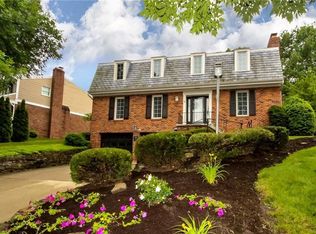Sold for $676,025
$676,025
829 Ridgefield Ave, Pittsburgh, PA 15216
4beds
2,541sqft
Single Family Residence
Built in 1979
0.3 Acres Lot
$677,600 Zestimate®
$266/sqft
$2,489 Estimated rent
Home value
$677,600
$644,000 - $711,000
$2,489/mo
Zestimate® history
Loading...
Owner options
Explore your selling options
What's special
Nestled in Mt. Lebanon’s sought-after Twin Hills Plan, this spacious 2,541 sq. ft. home offers exceptional indoor and outdoor living. Built in 1979, it features a large wood-beamed family room with a cozy log-burning fireplace that opens to a 17’x28’ patio and an oversized, fully fenced tabletop-level yard—perfect for entertaining or private relaxation. Modern updates include updated baths, a 2015 gas line installation for a Viking stove, new electric service and meter (2021), a Bryant AC compressor (2017), and a hot water tank (2018). Enjoy the comfort of Andersen 400 Series vinyl-clad wood windows with screens, a newer canvas awning with privacy side panels (2019), and a full security system. With sidewalks on the street, incredible storage space - including a 7x11 outdoor shed, and unbeatable access to Lincoln Elementary, Beverly Road shopping and dining, and downtown Pittsburgh just 4 miles away—this home truly has it all.
Zillow last checked: 8 hours ago
Listing updated: October 01, 2025 at 07:29am
Listed by:
Patricia Cappelli 412-561-7400,
HOWARD HANNA REAL ESTATE SERVICES
Bought with:
Mark McClinchie, RS344589
COMPASS PENNSYLVANIA, LLC
Source: WPMLS,MLS#: 1714957 Originating MLS: West Penn Multi-List
Originating MLS: West Penn Multi-List
Facts & features
Interior
Bedrooms & bathrooms
- Bedrooms: 4
- Bathrooms: 4
- Full bathrooms: 2
- 1/2 bathrooms: 2
Primary bedroom
- Level: Upper
- Dimensions: 18x13
Bedroom 2
- Level: Upper
- Dimensions: 16x12
Bedroom 3
- Level: Upper
- Dimensions: 14x13
Bedroom 4
- Level: Upper
- Dimensions: 12x11
Dining room
- Level: Main
- Dimensions: 13x12
Entry foyer
- Level: Main
- Dimensions: 10x06
Family room
- Level: Main
- Dimensions: 25x13
Game room
- Level: Lower
- Dimensions: 19x13
Kitchen
- Level: Main
- Dimensions: 23x11
Laundry
- Level: Lower
- Dimensions: 07x19
Living room
- Level: Main
- Dimensions: 18x12
Heating
- Electric, Heat Pump
Cooling
- Central Air, Electric
Appliances
- Included: Some Electric Appliances, Some Gas Appliances, Convection Oven, Cooktop, Dryer, Dishwasher, Disposal, Microwave, Refrigerator, Stove, Washer
Features
- Pantry, Window Treatments
- Flooring: Ceramic Tile, Hardwood, Carpet
- Windows: Multi Pane, Screens, Window Treatments
- Basement: Finished,Walk-Up Access
- Number of fireplaces: 1
- Fireplace features: Family/Living/Great Room
Interior area
- Total structure area: 2,541
- Total interior livable area: 2,541 sqft
Property
Parking
- Total spaces: 2
- Parking features: Built In, Garage Door Opener
- Has attached garage: Yes
Features
- Levels: Two
- Stories: 2
- Pool features: None
Lot
- Size: 0.30 Acres
- Dimensions: 60 x 212 x 27 x 240 Appro x
Details
- Parcel number: 0064H00196000000
Construction
Type & style
- Home type: SingleFamily
- Architectural style: Colonial,Two Story
- Property subtype: Single Family Residence
Materials
- Brick, Vinyl Siding
- Roof: Asphalt
Condition
- Resale
- Year built: 1979
Utilities & green energy
- Sewer: Public Sewer
- Water: Public
Community & neighborhood
Security
- Security features: Security System
Community
- Community features: Public Transportation
Location
- Region: Pittsburgh
- Subdivision: Twin Hills
Price history
| Date | Event | Price |
|---|---|---|
| 10/1/2025 | Sold | $676,025-3.4%$266/sqft |
Source: | ||
| 9/3/2025 | Pending sale | $700,000$275/sqft |
Source: | ||
| 8/10/2025 | Contingent | $700,000$275/sqft |
Source: | ||
| 8/7/2025 | Listed for sale | $700,000+68.7%$275/sqft |
Source: | ||
| 6/28/2013 | Sold | $415,000+50.9%$163/sqft |
Source: | ||
Public tax history
| Year | Property taxes | Tax assessment |
|---|---|---|
| 2025 | $12,985 +8.9% | $323,800 |
| 2024 | $11,922 +678.4% | $323,800 |
| 2023 | $1,532 | $323,800 |
Find assessor info on the county website
Neighborhood: Mount Lebanon
Nearby schools
GreatSchools rating
- 9/10Lincoln Elementary SchoolGrades: K-5Distance: 0.8 mi
- 8/10Jefferson Middle SchoolGrades: 6-8Distance: 1.3 mi
- 10/10Mt Lebanon Senior High SchoolGrades: 9-12Distance: 1.7 mi
Schools provided by the listing agent
- District: Mount Lebanon
Source: WPMLS. This data may not be complete. We recommend contacting the local school district to confirm school assignments for this home.

Get pre-qualified for a loan
At Zillow Home Loans, we can pre-qualify you in as little as 5 minutes with no impact to your credit score.An equal housing lender. NMLS #10287.
