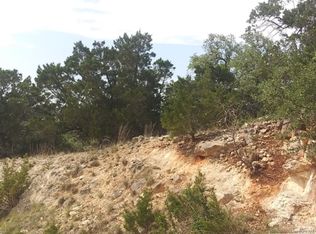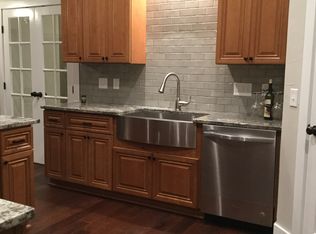Sold
Price Unknown
829 Rutherford, Fischer, TX 78623
4beds
1,862sqft
Single Family Residence
Built in 2008
1.59 Acres Lot
$460,400 Zestimate®
$--/sqft
$2,177 Estimated rent
Home value
$460,400
$424,000 - $497,000
$2,177/mo
Zestimate® history
Loading...
Owner options
Explore your selling options
What's special
Price Improvement! This home is looking for its new owner! Fabulous property in the gated section of Rancho Del Lago out near Canyon Lake with 1.59 acres. This is one of the largest homesites in the community and has some views from back of home and patio! Stained concrete floors, all bedrooms have walk in closets, fireplace, storage bldg, oversized garage, fenced yard area, deck, large laundry room, washer/dryer/fridge included, bonus room that can be 4th bdrm/study/media, tons of oak trees, tankless water heater, vinyl wood flooring and sooooo much more. Come see us today and see where you will want to be home! All photos are virtually staged!
Zillow last checked: 8 hours ago
Listing updated: October 10, 2025 at 12:50pm
Listed by:
Lori Swinger TREC #446644 (210) 885-6683,
Acquire Real Estate
Source: LERA MLS,MLS#: 1862291
Facts & features
Interior
Bedrooms & bathrooms
- Bedrooms: 4
- Bathrooms: 2
- Full bathrooms: 2
Primary bedroom
- Features: Split, Walk-In Closet(s), Ceiling Fan(s), Full Bath
- Area: 180
- Dimensions: 15 x 12
Bedroom 2
- Area: 190
- Dimensions: 19 x 10
Bedroom 3
- Area: 132
- Dimensions: 12 x 11
Bedroom 4
- Area: 121
- Dimensions: 11 x 11
Primary bathroom
- Features: Tub/Shower Separate, Double Vanity
- Area: 81
- Dimensions: 9 x 9
Dining room
- Area: 110
- Dimensions: 11 x 10
Kitchen
- Area: 120
- Dimensions: 12 x 10
Living room
- Area: 224
- Dimensions: 16 x 14
Heating
- Central, Heat Pump, 1 Unit, Propane Owned
Cooling
- Central Air, Heat Pump
Appliances
- Included: Washer, Dryer, Built-In Oven, Self Cleaning Oven, Microwave, Range, Gas Cooktop, Refrigerator, Disposal, Dishwasher, Plumbed For Ice Maker, Water Softener Owned, Vented Exhaust Fan, Gas Water Heater
- Laundry: Main Level, Laundry Room, Washer Hookup, Dryer Connection
Features
- One Living Area, Liv/Din Combo, Separate Dining Room, Two Eating Areas, Breakfast Bar, Pantry, Utility Room Inside, 1st Floor Lvl/No Steps, High Ceilings, Open Floorplan, High Speed Internet, All Bedrooms Downstairs, Walk-In Closet(s), Master Downstairs, Ceiling Fan(s)
- Flooring: Laminate, Painted/Stained
- Windows: Double Pane Windows, Window Coverings
- Has basement: No
- Attic: Pull Down Storage
- Number of fireplaces: 1
- Fireplace features: Living Room, Gas Logs Included, Gas
Interior area
- Total interior livable area: 1,862 sqft
Property
Parking
- Total spaces: 2
- Parking features: Two Car Garage, Attached, Garage Faces Side, Garage Door Opener, Pad Only (Off Street), Open
- Attached garage spaces: 2
Features
- Levels: One
- Stories: 1
- Patio & porch: Patio, Covered, Deck
- Pool features: None
- Has spa: Yes
- Spa features: Bath
- Fencing: Chain Link
- Has view: Yes
- View description: County VIew
Lot
- Size: 1.59 Acres
- Features: 1 - 2 Acres, Wooded
- Residential vegetation: Mature Trees, Mature Trees (ext feat)
Details
- Additional structures: Shed(s)
- Parcel number: 450101017400
Construction
Type & style
- Home type: SingleFamily
- Property subtype: Single Family Residence
Materials
- 4 Sides Masonry, Stone, Stucco
- Foundation: Slab
- Roof: Composition
Condition
- Pre-Owned
- New construction: No
- Year built: 2008
Utilities & green energy
- Electric: PEC
- Gas: Longhorn
- Sewer: septic, Septic, Aerobic Septic
- Water: TWC, Water System
- Utilities for property: Private Garbage Service
Community & neighborhood
Security
- Security features: Smoke Detector(s), Security System Owned, Controlled Access
Location
- Region: Fischer
- Subdivision: Legend@rancho Del Lago
HOA & financial
HOA
- Has HOA: Yes
- HOA fee: $250 annually
- Association name: LEGENDS @ RANCHO DEL LAGO MAINTENANCE CORP.
Other
Other facts
- Listing terms: Conventional,FHA,VA Loan,Cash
- Road surface type: Paved
Price history
| Date | Event | Price |
|---|---|---|
| 10/1/2025 | Sold | -- |
Source: | ||
| 9/25/2025 | Pending sale | $467,500$251/sqft |
Source: | ||
| 9/11/2025 | Contingent | $467,500$251/sqft |
Source: | ||
| 8/13/2025 | Price change | $467,500-1.6%$251/sqft |
Source: | ||
| 5/12/2025 | Price change | $474,999-4.8%$255/sqft |
Source: | ||
Public tax history
| Year | Property taxes | Tax assessment |
|---|---|---|
| 2025 | -- | $462,330 -2.7% |
| 2024 | $4,629 +185.7% | $475,040 +39% |
| 2023 | $1,620 -45.7% | $341,668 +10% |
Find assessor info on the county website
Neighborhood: 78623
Nearby schools
GreatSchools rating
- 8/10Rebecca Creek Elementary SchoolGrades: PK-5Distance: 3.3 mi
- 8/10Mt Valley Middle SchoolGrades: 6-8Distance: 8.3 mi
- 6/10Canyon Lake High SchoolGrades: 9-12Distance: 1.9 mi
Schools provided by the listing agent
- District: Comal
Source: LERA MLS. This data may not be complete. We recommend contacting the local school district to confirm school assignments for this home.
Sell for more on Zillow
Get a Zillow Showcase℠ listing at no additional cost and you could sell for .
$460,400
2% more+$9,208
With Zillow Showcase(estimated)$469,608

