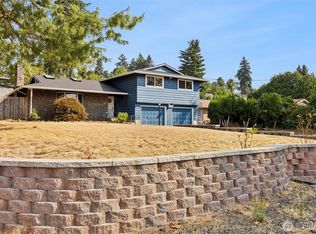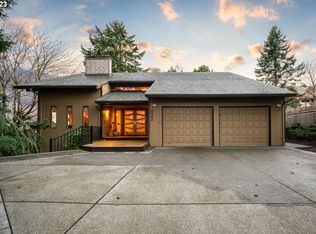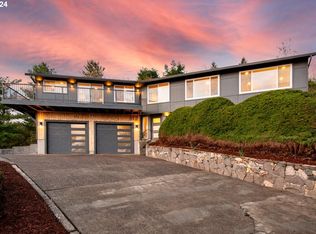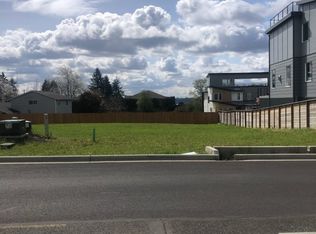Sold
Listed by:
Kelly Primerano,
Redfin
Bought with: eXp Realty
$752,000
829 SE Morgan Road, Vancouver, WA 98664
3beds
2,086sqft
Single Family Residence
Built in 2021
6,098.4 Square Feet Lot
$749,000 Zestimate®
$360/sqft
$2,577 Estimated rent
Home value
$749,000
$712,000 - $786,000
$2,577/mo
Zestimate® history
Loading...
Owner options
Explore your selling options
What's special
Located in desirable Father Blanchet Park, this stunning single-story blends high-end finishes with thoughtful design. Engineered wood floors, oversized windows, and 10’ ceilings enhance the open layout. The chef’s kitchen with a gas range with hood, walk-in pantry, black quartz, and expansive island with built-in microwave. The great room features a shiplap wall & modern electric fireplace, with dining space opening to a covered patio. The private primary suite offers patio access, spa-like ensuite, and soaker tub. Two more bedrooms share a stylish full bath. Low-maintenance, beautifully landscaped yard. Located just moments from Hwy 14 (without the traffic noise) Wintler River Front Park, paved path to DT (10 minutes away), and Hospital.
Zillow last checked: 8 hours ago
Listing updated: December 06, 2025 at 04:04am
Listed by:
Kelly Primerano,
Redfin
Bought with:
Qian Bai, 23027959
eXp Realty
Source: NWMLS,MLS#: 2419249
Facts & features
Interior
Bedrooms & bathrooms
- Bedrooms: 3
- Bathrooms: 2
- Full bathrooms: 2
- Main level bathrooms: 2
- Main level bedrooms: 3
Primary bedroom
- Level: Main
Bedroom
- Level: Main
Bedroom
- Level: Main
Bathroom full
- Level: Main
Bathroom full
- Level: Main
Dining room
- Level: Main
Entry hall
- Level: Main
Great room
- Level: Main
Kitchen with eating space
- Level: Main
Utility room
- Description: Laundry Room, Sink, Storage
- Level: Main
Heating
- Fireplace, Forced Air, Electric, Natural Gas
Cooling
- Central Air
Appliances
- Included: Dishwasher(s), Disposal, Microwave(s), Refrigerator(s), Stove(s)/Range(s), Garbage Disposal, Water Heater: Tankless, Water Heater Location: Garage
Features
- Bath Off Primary, Ceiling Fan(s), Dining Room, High Tech Cabling, Walk-In Pantry
- Flooring: Vinyl
- Windows: Double Pane/Storm Window
- Basement: None
- Number of fireplaces: 1
- Fireplace features: Electric, Main Level: 1, Fireplace
Interior area
- Total structure area: 2,086
- Total interior livable area: 2,086 sqft
Property
Parking
- Total spaces: 2
- Parking features: Driveway, Attached Garage
- Attached garage spaces: 2
Features
- Levels: One
- Stories: 1
- Entry location: Main
- Patio & porch: Bath Off Primary, Ceiling Fan(s), Double Pane/Storm Window, Dining Room, Fireplace, High Tech Cabling, Security System, Walk-In Closet(s), Walk-In Pantry, Water Heater
Lot
- Size: 6,098 sqft
- Features: Dead End Street, Paved, Secluded
- Topography: Level
- Residential vegetation: Garden Space
Details
- Parcel number: 986053583
- Zoning description: Jurisdiction: City
- Special conditions: Standard
Construction
Type & style
- Home type: SingleFamily
- Architectural style: Contemporary
- Property subtype: Single Family Residence
Materials
- Cement Planked, Stone, Cement Plank
- Roof: Composition
Condition
- Very Good
- Year built: 2021
- Major remodel year: 2021
Utilities & green energy
- Sewer: Sewer Connected
- Water: Public
Community & neighborhood
Security
- Security features: Security System
Community
- Community features: CCRs
Location
- Region: Vancouver
- Subdivision: Evergreen Highway
HOA & financial
HOA
- Association phone: 000-000-0000
Other
Other facts
- Listing terms: Cash Out,Conventional,FHA,VA Loan
- Cumulative days on market: 44 days
Price history
| Date | Event | Price |
|---|---|---|
| 11/5/2025 | Sold | $752,000-1.1%$360/sqft |
Source: | ||
| 9/24/2025 | Pending sale | $760,000$364/sqft |
Source: | ||
| 9/18/2025 | Price change | $760,000-1.8%$364/sqft |
Source: | ||
| 9/9/2025 | Price change | $774,000-1.9%$371/sqft |
Source: | ||
| 8/12/2025 | Listed for sale | $789,000+14.8%$378/sqft |
Source: | ||
Public tax history
| Year | Property taxes | Tax assessment |
|---|---|---|
| 2024 | $6,479 +3.5% | $663,773 -0.9% |
| 2023 | $6,260 +379.6% | $669,770 +8.2% |
| 2022 | $1,305 -12.3% | $619,103 +376.2% |
Find assessor info on the county website
Neighborhood: Father Blanchet Park
Nearby schools
GreatSchools rating
- 3/10Harney Elementary SchoolGrades: K-5Distance: 2.1 mi
- 2/10McLoughlin Middle SchoolGrades: 6-8Distance: 1 mi
- 1/10Fort Vancouver High SchoolGrades: 9-12Distance: 1.8 mi
Schools provided by the listing agent
- Elementary: Harney Elementary
- Middle: McLoughlin Middle
- High: Fort Vancouver High
Source: NWMLS. This data may not be complete. We recommend contacting the local school district to confirm school assignments for this home.
Get a cash offer in 3 minutes
Find out how much your home could sell for in as little as 3 minutes with a no-obligation cash offer.
Estimated market value
$749,000
Get a cash offer in 3 minutes
Find out how much your home could sell for in as little as 3 minutes with a no-obligation cash offer.
Estimated market value
$749,000



