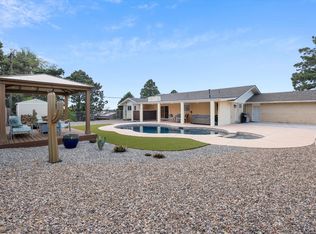City and Mountain views!! Enjoy them from the living room, Kitchen and balcony. Living and kitchen have wonderful tongue and groove wood ceiling that flow for a nice open feel from kitchen to living room. This home has lots of room to grow and a downstairs living area with kitchen. Could be an in-law quarters, or a separate living space for a student or just a great place to hang out. This hope has wonderful possibilities for its new home owner. Owner financing is available.
This property is off market, which means it's not currently listed for sale or rent on Zillow. This may be different from what's available on other websites or public sources.
