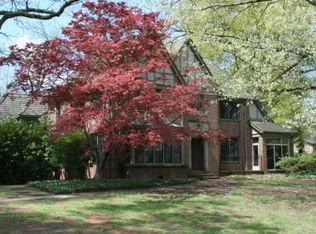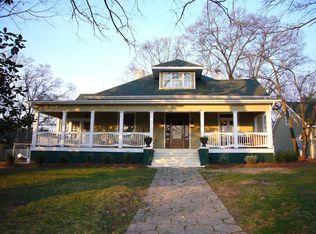Closed
$925,000
829 Thompson Bridge Rd, Gainesville, GA 30501
4beds
3,912sqft
Single Family Residence
Built in 1930
1.1 Acres Lot
$876,700 Zestimate®
$236/sqft
$3,101 Estimated rent
Home value
$876,700
$789,000 - $973,000
$3,101/mo
Zestimate® history
Loading...
Owner options
Explore your selling options
What's special
This stunning 1930 English Tudor has been well maintained. Newer roof, upgraded SPRAY insulation and newer hvac. BRAND NEW SEWER LINE AND UPDATED ELECTRICAL THROUGHOUT! It is a true gem ready for a new business or a family to move in. This property is Zoned R-O which means it can be used as office space or a residence. The architectural details throughout, including original refinished hardwood floors, beautiful crystal chandeliers, and ample windows exude 1930's elegance. The updated kitchen features stainless steel commercial appliances, white custom cabinets, and a wine cooler. An updated spa-like primary bath with heated floors is sure to impress. The study boasts custom built-ins making it the perfect office or sitting area. The location, just a short walk from downtown Gainesville and historic Green St, is unbeatable. If you wanted this to be your residence the private, large fenced-in backyard, along with 4 bedrooms, a bonus room, and a study, provide ample space for a family to enjoy. Enjoy your days in the gorgeous temperature-controlled sunroom. Don't miss out on this unique opportunity to own a piece of history located on one of the City's best lots!
Zillow last checked: 8 hours ago
Listing updated: December 13, 2024 at 01:31pm
Listed by:
Kaitlyn Kennedy-Ashley 770-654-2458,
Keller Williams Lanier Partners
Bought with:
Carolyn J Greene, 321998
Greene Real Estate Co.
Source: GAMLS,MLS#: 10259752
Facts & features
Interior
Bedrooms & bathrooms
- Bedrooms: 4
- Bathrooms: 4
- Full bathrooms: 2
- 1/2 bathrooms: 2
Dining room
- Features: Seats 12+
Kitchen
- Features: Kitchen Island
Heating
- Central
Cooling
- Central Air
Appliances
- Included: Microwave, Oven/Range (Combo), Refrigerator, Stainless Steel Appliance(s)
- Laundry: Other
Features
- Bookcases, Tile Bath, Walk-In Closet(s)
- Flooring: Carpet, Hardwood
- Windows: Storm Window(s)
- Basement: Partial,Unfinished
- Number of fireplaces: 1
- Fireplace features: Family Room
- Common walls with other units/homes: No Common Walls
Interior area
- Total structure area: 3,912
- Total interior livable area: 3,912 sqft
- Finished area above ground: 3,912
- Finished area below ground: 0
Property
Parking
- Total spaces: 2
- Parking features: Garage, Off Street, Side/Rear Entrance
- Has garage: Yes
Accessibility
- Accessibility features: Accessible Approach with Ramp, Accessible Entrance
Features
- Levels: Two
- Stories: 2
- Patio & porch: Porch
- Fencing: Back Yard
Lot
- Size: 1.10 Acres
- Features: City Lot, Private
- Residential vegetation: Grassed
Details
- Additional structures: Outbuilding
- Parcel number: 01069 003005
Construction
Type & style
- Home type: SingleFamily
- Architectural style: European,Tudor
- Property subtype: Single Family Residence
Materials
- Brick, Stone
- Roof: Composition
Condition
- Resale
- New construction: No
- Year built: 1930
Utilities & green energy
- Sewer: Public Sewer
- Water: Public
- Utilities for property: Cable Available, Electricity Available, High Speed Internet, Natural Gas Available, Phone Available, Sewer Connected, Water Available
Community & neighborhood
Community
- Community features: Sidewalks, Walk To Schools, Near Shopping
Location
- Region: Gainesville
- Subdivision: DIXON HGTS / HH DEAN
Other
Other facts
- Listing agreement: Exclusive Right To Sell
Price history
| Date | Event | Price |
|---|---|---|
| 12/13/2024 | Sold | $925,000-7%$236/sqft |
Source: | ||
| 12/6/2024 | Pending sale | $995,000$254/sqft |
Source: | ||
| 8/30/2024 | Listed for sale | $995,000$254/sqft |
Source: | ||
| 8/27/2024 | Pending sale | $995,000$254/sqft |
Source: | ||
| 7/5/2024 | Price change | $995,000-13.4%$254/sqft |
Source: | ||
Public tax history
Tax history is unavailable.
Neighborhood: 30501
Nearby schools
GreatSchools rating
- 5/10Centennial Arts AcademyGrades: PK-5Distance: 1.1 mi
- 4/10Gainesville Middle SchoolGrades: 6-8Distance: 1.3 mi
- 4/10Gainesville High SchoolGrades: 9-12Distance: 1.2 mi
Schools provided by the listing agent
- Elementary: Centennial
- Middle: Gainesville
- High: Gainesville
Source: GAMLS. This data may not be complete. We recommend contacting the local school district to confirm school assignments for this home.
Get a cash offer in 3 minutes
Find out how much your home could sell for in as little as 3 minutes with a no-obligation cash offer.
Estimated market value$876,700
Get a cash offer in 3 minutes
Find out how much your home could sell for in as little as 3 minutes with a no-obligation cash offer.
Estimated market value
$876,700

