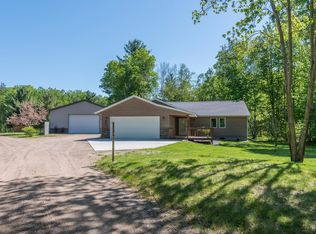Closed
$430,000
8290 Gladstone Lake Rd, Brainerd, MN 56401
3beds
2,359sqft
Single Family Residence
Built in 2014
2.81 Acres Lot
$434,800 Zestimate®
$182/sqft
$2,399 Estimated rent
Home value
$434,800
$374,000 - $504,000
$2,399/mo
Zestimate® history
Loading...
Owner options
Explore your selling options
What's special
Let's talk about location! This home offers 2.8 acres on a private lot located just minutes from the Gladstone Lake access and close to all the Brainerd Lakes has to offer. This very well-maintained home offers 3 bedrooms, 2 full bathrooms and over 2200 finished square feet. This open-floor plan layout offers a large en-suite with a walk-in closet and bathroom. Experience warmth and comfort in the cozy family room, featuring a charming fireplace perfect for family gatherings and relaxation.
Enjoy evenings on the large deck and front porch with access from the living room and dining room. In addition to the impressive interior, this property includes a three-stall attached garage, providing plenty of space for vehicles, storage, and hobbies. Whether you’re an outdoor enthusiast with gear to store or simply need room for your vehicles, this garage is a fantastic addition to the home. This incredible property truly has it all – a spacious and well-appointed home, a private lot in a desirable location, and easy access to all the amenities and recreational activities that the Brainerd Lakes area has to offer.
Zillow last checked: 8 hours ago
Listing updated: August 29, 2025 at 11:22am
Listed by:
Jeremy Miller 218-851-5595,
Edina Realty, Inc.,
Amye Miller 320-293-8158
Bought with:
Jacqueline Kalenberg
Northland Sotheby's International Realty
Adam Kalenberg
Source: NorthstarMLS as distributed by MLS GRID,MLS#: 6740299
Facts & features
Interior
Bedrooms & bathrooms
- Bedrooms: 3
- Bathrooms: 2
- Full bathrooms: 2
Bedroom 1
- Level: Main
- Area: 161.84 Square Feet
- Dimensions: 11.9X13.6
Bedroom 2
- Level: Upper
- Area: 172.81 Square Feet
- Dimensions: 10.10X17.11
Bedroom 3
- Level: Lower
- Area: 117.39 Square Feet
- Dimensions: 9.1X12.9
Family room
- Level: Lower
- Area: 545.28 Square Feet
- Dimensions: 19.2X28.4
Kitchen
- Level: Main
- Area: 646.66 Square Feet
- Dimensions: 29.8X21.7
Living room
- Level: Upper
- Area: 450.08 Square Feet
- Dimensions: 19.4X23.2
Utility room
- Level: Lower
- Area: 165.8 Square Feet
- Dimensions: 9.11X18.2
Heating
- Forced Air, Fireplace(s)
Cooling
- Central Air
Appliances
- Included: Dishwasher, Dryer, Microwave, Range, Refrigerator, Stainless Steel Appliance(s), Washer, Water Softener Owned
Features
- Basement: Block,Egress Window(s),Finished,Full
- Number of fireplaces: 1
- Fireplace features: Gas, Living Room
Interior area
- Total structure area: 2,359
- Total interior livable area: 2,359 sqft
- Finished area above ground: 1,539
- Finished area below ground: 667
Property
Parking
- Total spaces: 3
- Parking features: Attached, Gravel, Garage Door Opener, Insulated Garage
- Attached garage spaces: 3
- Has uncovered spaces: Yes
- Details: Garage Dimensions (23.3X38.10)
Accessibility
- Accessibility features: Doors 36"+
Features
- Levels: Three Level Split
- Patio & porch: Deck, Front Porch
- Waterfront features: Waterfront Num(999999999)
Lot
- Size: 2.81 Acres
- Features: Many Trees
Details
- Foundation area: 1416
- Parcel number: 73290516
- Zoning description: Residential-Single Family
Construction
Type & style
- Home type: SingleFamily
- Property subtype: Single Family Residence
Materials
- Metal Siding, Wood Siding
- Roof: Age Over 8 Years,Asphalt
Condition
- Age of Property: 11
- New construction: No
- Year built: 2014
Utilities & green energy
- Electric: Circuit Breakers, 200+ Amp Service, Power Company: Crow Wing Power
- Gas: Propane
- Sewer: Tank with Drainage Field
- Water: Drilled, Well
Community & neighborhood
Location
- Region: Brainerd
- Subdivision: Sours Add
HOA & financial
HOA
- Has HOA: No
Other
Other facts
- Road surface type: Paved
Price history
| Date | Event | Price |
|---|---|---|
| 8/29/2025 | Sold | $430,000-3.3%$182/sqft |
Source: | ||
| 7/10/2025 | Pending sale | $444,900$189/sqft |
Source: | ||
| 6/26/2025 | Listed for sale | $444,900+19.3%$189/sqft |
Source: | ||
| 8/25/2022 | Sold | $372,900$158/sqft |
Source: | ||
| 8/10/2022 | Pending sale | $372,900$158/sqft |
Source: | ||
Public tax history
| Year | Property taxes | Tax assessment |
|---|---|---|
| 2024 | $2,201 +18.3% | $384,000 -3.4% |
| 2023 | $1,861 -12.3% | $397,670 +27.3% |
| 2022 | $2,123 +3.5% | $312,400 +15.2% |
Find assessor info on the county website
Neighborhood: 56401
Nearby schools
GreatSchools rating
- 9/10Nisswa Elementary SchoolGrades: PK-4Distance: 3.8 mi
- 6/10Forestview Middle SchoolGrades: 5-8Distance: 10.8 mi
- 9/10Brainerd Senior High SchoolGrades: 9-12Distance: 9.1 mi

Get pre-qualified for a loan
At Zillow Home Loans, we can pre-qualify you in as little as 5 minutes with no impact to your credit score.An equal housing lender. NMLS #10287.
