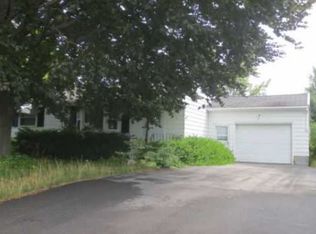Closed
$260,500
8290 Powers Rd, Batavia, NY 14020
2beds
1,320sqft
Single Family Residence
Built in 1957
1 Acres Lot
$-- Zestimate®
$197/sqft
$2,104 Estimated rent
Home value
Not available
Estimated sales range
Not available
$2,104/mo
Zestimate® history
Loading...
Owner options
Explore your selling options
What's special
Welcome home to this charming 2-bedroom, 2-bathroom ranch nestled on a peaceful 1 acre lot in the sought after Pembroke School District. Built in 1957 with a solid poured wall foundation, the home offers 1,320 sq ft of comfortable living space plus an additional den perfect for a home office or cozy retreat.
Step inside to discover hardwood floors in the bedrooms, carpeted living and den areas, and a country style eat-in kitchen with included appliances. Both bathrooms have been updated, with the primary featuring a newer ensuite for added convenience. The partially finished basement provides valuable extra space and flexibility.
Recent updates include a full roof replacement in 2023 and a newer electrical panel with generator hookup, ensuring peace of mind. Enjoy year round comfort with central air conditioning and furnace heating. The vinyl siding and windows offer low maintenance, while the blacktop driveway leads to a spacious 2.5-car attached garage with an insulated door.
Outside, relax by the fire pit or use the handy shed for storage. This home combines classic charm, modern updates, and quiet country living, all just minutes from local amenities.
Delayed negotiations until Tuesday 8/19 at 2 PM.
Zillow last checked: 8 hours ago
Listing updated: October 23, 2025 at 01:04pm
Listed by:
Sunny K Rathod 585-813-2445,
Keller Williams Realty Lancaster
Bought with:
Cheyanne R Seelau, 40SE1179252
HUNT Real Estate Corporation
Source: NYSAMLSs,MLS#: B1628956 Originating MLS: Buffalo
Originating MLS: Buffalo
Facts & features
Interior
Bedrooms & bathrooms
- Bedrooms: 2
- Bathrooms: 2
- Full bathrooms: 2
- Main level bathrooms: 2
- Main level bedrooms: 2
Heating
- Oil, Forced Air
Cooling
- Central Air
Appliances
- Included: Appliances Negotiable, Electric Water Heater
- Laundry: In Basement
Features
- Ceiling Fan(s), Den, Separate/Formal Dining Room, Country Kitchen, Main Level Primary
- Flooring: Carpet, Hardwood, Varies
- Basement: Full,Partially Finished
- Has fireplace: No
Interior area
- Total structure area: 1,320
- Total interior livable area: 1,320 sqft
Property
Parking
- Total spaces: 2.5
- Parking features: Attached, Electricity, Garage, Garage Door Opener
- Attached garage spaces: 2.5
Features
- Levels: One
- Stories: 1
- Exterior features: Blacktop Driveway
Lot
- Size: 1 Acres
- Dimensions: 196 x 259
- Features: Agricultural, Rectangular, Rectangular Lot
Details
- Additional structures: Shed(s), Storage
- Parcel number: 1824000060000001003000
- Special conditions: Estate
Construction
Type & style
- Home type: SingleFamily
- Architectural style: Ranch
- Property subtype: Single Family Residence
Materials
- Blown-In Insulation, Vinyl Siding
- Foundation: Poured
- Roof: Asphalt
Condition
- Resale
- Year built: 1957
Utilities & green energy
- Electric: Circuit Breakers
- Sewer: Septic Tank
- Water: Connected, Public
- Utilities for property: Electricity Connected, High Speed Internet Available, Water Connected
Community & neighborhood
Location
- Region: Batavia
Other
Other facts
- Listing terms: Cash,Conventional,FHA,USDA Loan,VA Loan
Price history
| Date | Event | Price |
|---|---|---|
| 10/23/2025 | Sold | $260,500+15.8%$197/sqft |
Source: | ||
| 8/21/2025 | Pending sale | $224,900$170/sqft |
Source: | ||
| 8/11/2025 | Listed for sale | $224,900$170/sqft |
Source: | ||
Public tax history
| Year | Property taxes | Tax assessment |
|---|---|---|
| 2024 | -- | $207,100 +17.1% |
| 2023 | -- | $176,800 |
| 2022 | -- | $176,800 +13% |
Find assessor info on the county website
Neighborhood: 14020
Nearby schools
GreatSchools rating
- NAPembroke Primary SchoolGrades: K-2Distance: 1.4 mi
- 7/10Pembroke Junior Senior High SchoolGrades: 7-12Distance: 5.5 mi
- 7/10Pembroke Intermediate SchoolGrades: 3-6Distance: 6.5 mi
Schools provided by the listing agent
- District: Pembroke
Source: NYSAMLSs. This data may not be complete. We recommend contacting the local school district to confirm school assignments for this home.
