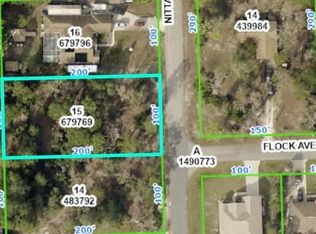OPEN FLOOR PLAN WITH POOL! If you're looking for a spotlessly clean.and move-in ready family home, look no further. Relax or play on the spacious lanai with its salt water solar heated pool overlooking a large and completely fenced and private back yard. This 3-bedroom, 3-bath home has two master suites, one with a separate den for additional privacy and/or a quiet work space, The other master has dual sinks two walk-in closets, separate shower and garden tub. Kitchen with its stainless steel appliances, granite counter tops, indirect lighting, and two pantries overlooks the large great room. Other features include an Irrigation well, covered 12 x 40 carport for your motor home or boat , 3-car 38 x 22 screened garage/workshop with side-door entry and whole house generator. Brand new HVAC system. Convenient to schools, churches. medical facilities, shopping, restaurants, and only an hour's drive to Tampa's Interrnational airtport.
This property is off market, which means it's not currently listed for sale or rent on Zillow. This may be different from what's available on other websites or public sources.
