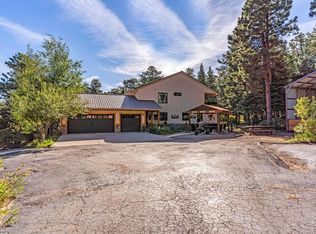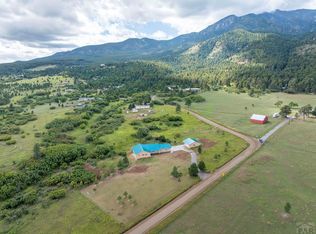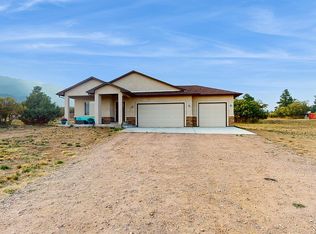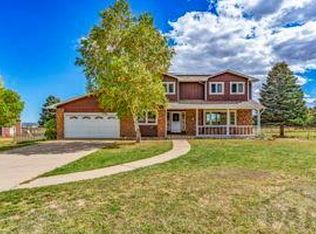Discover mountain living at its finest in this spacious 5-bedroom, 3-bath home set on a beautiful one-acre lot surrounded by tall ponderosa pines. Located in the quiet, scenic community of Rye, this property offers privacy, comfort, and room to grow—all with breathtaking Colorado scenery right outside your door. Inside, the home welcomes you with impressive tall ceilings that create an open, airy feel throughout. The generous 5,000+ sq ft layout provides multiple living areas, making it easy to entertain, relax, or accommodate guests. The heart of the home is the large kitchen, designed for both everyday cooking and hosting. It features abundant counter space and a double oven, perfect for meal prep, baking, or holidays with family.
Active
$760,000
8295 Green Ln, Rye, CO 81069
5beds
5,159sqft
Est.:
Single Family Residence
Built in 2007
1.09 Acres Lot
$729,200 Zestimate®
$147/sqft
$-- HOA
What's special
Open airy feel throughoutDouble ovenLarge kitchenAbundant counter spaceBeautiful one-acre lotImpressive tall ceilings
- 35 days |
- 593 |
- 19 |
Zillow last checked: 8 hours ago
Listing updated: December 17, 2025 at 07:26am
Listed by:
Nikolaus Curtis 719-252-0905,
RE/MAX Associates,
Kendall Curtis 719-334-1234,
RE/MAX Associates
Source: PAR,MLS#: 236066
Tour with a local agent
Facts & features
Interior
Bedrooms & bathrooms
- Bedrooms: 5
- Bathrooms: 3
- Full bathrooms: 3
- 1/2 bathrooms: 1
- Main level bedrooms: 2
Primary bedroom
- Level: Upper
- Area: 342
- Dimensions: 19 x 18
Bedroom 2
- Level: Main
- Area: 156
- Dimensions: 12 x 13
Bedroom 3
- Level: Main
- Area: 110
- Dimensions: 11 x 10
Bedroom 4
- Level: Basement
- Area: 208
- Dimensions: 16 x 13
Bedroom 5
- Level: Basement
- Area: 208
- Dimensions: 16 x 13
Family room
- Level: Basement
- Area: 340
- Dimensions: 17 x 20
Kitchen
- Level: Main
- Area: 360
- Dimensions: 18 x 20
Living room
- Level: Main
- Area: 338
- Dimensions: 13 x 26
Features
- Ceiling Fan(s), Walk-In Closet(s), Walk-in Shower, Granite Counters
- Flooring: New Floor Coverings, Tile
- Basement: Full,Walk-Out Access,Finished
- Number of fireplaces: 2
Interior area
- Total structure area: 5,159
- Total interior livable area: 5,159 sqft
Video & virtual tour
Property
Parking
- Total spaces: 3
- Parking features: 3 Car Garage Detached, Garage Door Opener
- Garage spaces: 3
Features
- Levels: Two
- Stories: 2
- Patio & porch: Porch-Enclosed-Front, Patio-Enclosed-Front, Deck-Open-Front, Deck-Enclosed-Front, Deck-Side
- Exterior features: Kennel, Garden Area-Front
Lot
- Size: 1.09 Acres
- Dimensions: 215 x 220
- Features: Horses Allowed, Trees-Front, Trees-Rear
Details
- Additional structures: Shed(s)
- Parcel number: 4836404004
- Zoning: A-3
- Special conditions: Standard
- Horses can be raised: Yes
Construction
Type & style
- Home type: SingleFamily
- Property subtype: Single Family Residence
Condition
- Year built: 2007
Community & HOA
Community
- Security: Smoke Detector/CO
- Subdivision: Rye
Location
- Region: Rye
Financial & listing details
- Price per square foot: $147/sqft
- Tax assessed value: $527,588
- Annual tax amount: $2,377
- Date on market: 12/12/2025
- Road surface type: Unimproved
Estimated market value
$729,200
$693,000 - $766,000
$3,072/mo
Price history
Price history
| Date | Event | Price |
|---|---|---|
| 12/12/2025 | Listed for sale | $760,000-1.9%$147/sqft |
Source: | ||
| 11/19/2025 | Listing removed | $774,900$150/sqft |
Source: | ||
| 9/16/2025 | Price change | $774,900-0.6%$150/sqft |
Source: | ||
| 8/13/2025 | Price change | $779,900-0.6%$151/sqft |
Source: | ||
| 6/24/2025 | Price change | $784,900-1.3%$152/sqft |
Source: | ||
Public tax history
Public tax history
| Year | Property taxes | Tax assessment |
|---|---|---|
| 2024 | $2,354 -23% | $35,350 -1% |
| 2023 | $3,059 -2.5% | $35,690 +9% |
| 2022 | $3,138 +9.9% | $32,740 -2.8% |
Find assessor info on the county website
BuyAbility℠ payment
Est. payment
$4,273/mo
Principal & interest
$3652
Property taxes
$355
Home insurance
$266
Climate risks
Neighborhood: 81069
Nearby schools
GreatSchools rating
- 4/10Rye Elementary SchoolGrades: PK-5Distance: 1.1 mi
- 5/10Craver Middle SchoolGrades: 6-8Distance: 7.2 mi
- 8/10Rye High SchoolGrades: 9-12Distance: 1.2 mi
Schools provided by the listing agent
- District: 70
Source: PAR. This data may not be complete. We recommend contacting the local school district to confirm school assignments for this home.
- Loading
- Loading




