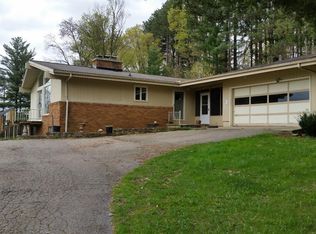Sold
$890,000
8295 S Jackson Rd, Clarklake, MI 49234
3beds
2,341sqft
Single Family Residence
Built in 2023
7.92 Acres Lot
$918,000 Zestimate®
$380/sqft
$3,440 Estimated rent
Home value
$918,000
$780,000 - $1.08M
$3,440/mo
Zestimate® history
Loading...
Owner options
Explore your selling options
What's special
Your own private paradise awaits in your custom built home on the exclusive Skiff Lake. Once you get past the breathtaking view, this custom built barndominium boasts vaulted ceilings, an open floor plan, quartz countertops, Anderson windows, and it is all attached to a garage like you have only dreamed about. The heated garage has its own separate furnace, (2) 14ft doors, (2) 9ft doors and you can load your boat up and pull it right through down to your 700ft permanent boardwalk and launch it from your private boat launch (includes 4x70ft dock). Skiff Lake is a gorgeous, clear lake known for its spectacular fishing including 8lb bass! This home offers up north living yet still close to town. Don't miss out on this rare, exclusive property.
Zillow last checked: 8 hours ago
Listing updated: March 05, 2025 at 08:38am
Listed by:
JILL McELDOWNEY 517-745-0334,
GILPIN AGENCY INC.
Bought with:
Stephanie Bosanac-Mortimer, 6501336455
RE/MAX MID-MICHIGAN R.E.
Source: MichRIC,MLS#: 24032849
Facts & features
Interior
Bedrooms & bathrooms
- Bedrooms: 3
- Bathrooms: 3
- Full bathrooms: 2
- 1/2 bathrooms: 1
- Main level bedrooms: 1
Primary bedroom
- Level: Main
- Area: 330
- Dimensions: 20.00 x 16.50
Bedroom 2
- Level: Upper
- Area: 237
- Dimensions: 15.80 x 15.00
Bedroom 3
- Level: Upper
- Area: 177.6
- Dimensions: 12.00 x 14.80
Bathroom 1
- Description: Half Bath
- Level: Main
- Area: 27.5
- Dimensions: 5.50 x 5.00
Bathroom 2
- Description: En suite with Master Bed
- Level: Main
- Area: 72
- Dimensions: 12.00 x 6.00
Bathroom 3
- Description: Full Bath
- Level: Upper
- Area: 49
- Dimensions: 5.00 x 9.80
Kitchen
- Description: Open Floor Plan
- Level: Main
- Area: 289
- Dimensions: 17.00 x 17.00
Laundry
- Level: Main
- Area: 30
- Dimensions: 5.00 x 6.00
Living room
- Description: Open Floor Plan
- Level: Main
- Area: 247.5
- Dimensions: 16.50 x 15.00
Loft
- Level: Upper
- Area: 313.5
- Dimensions: 16.50 x 19.00
Other
- Description: Mud Room
- Level: Main
- Area: 77.5
- Dimensions: 10.00 x 7.75
Other
- Description: Walk in Closet
- Level: Main
- Area: 63
- Dimensions: 10.50 x 6.00
Other
- Description: Garage
- Level: Main
- Area: 2280
- Dimensions: 40.00 x 57.00
Heating
- Forced Air
Cooling
- Central Air
Appliances
- Included: Cooktop, Dishwasher, Disposal, Dryer, Oven, Refrigerator, Washer, Water Softener Owned
- Laundry: Laundry Room, Main Level
Features
- Ceiling Fan(s), Center Island
- Windows: Insulated Windows
- Basement: Slab
- Number of fireplaces: 1
- Fireplace features: Family Room
Interior area
- Total structure area: 2,341
- Total interior livable area: 2,341 sqft
Property
Parking
- Total spaces: 4
- Parking features: Garage Faces Front, Garage Door Opener, Attached
- Garage spaces: 4
Features
- Stories: 2
- Exterior features: Balcony
- Waterfront features: Lake, Pond
- Body of water: Skiff Lake
Lot
- Size: 7.92 Acres
- Dimensions: 300 x 1321 x 219 x 1325
- Features: Shrubs/Hedges
Details
- Parcel number: 000181545100100
- Zoning description: Residential
Construction
Type & style
- Home type: SingleFamily
- Architectural style: Barndominium
- Property subtype: Single Family Residence
Materials
- Other
- Roof: Shingle
Condition
- New Construction
- New construction: Yes
- Year built: 2023
Utilities & green energy
- Sewer: Septic Tank
- Water: Well
- Utilities for property: Phone Available, Cable Available
Community & neighborhood
Location
- Region: Clarklake
Other
Other facts
- Listing terms: Cash,Conventional
- Road surface type: Paved
Price history
| Date | Event | Price |
|---|---|---|
| 2/13/2025 | Sold | $890,000-10.6%$380/sqft |
Source: | ||
| 2/6/2025 | Pending sale | $995,000$425/sqft |
Source: | ||
| 9/12/2024 | Price change | $995,000-16.7%$425/sqft |
Source: | ||
| 6/27/2024 | Listed for sale | $1,195,000+326.8%$510/sqft |
Source: | ||
| 10/19/2021 | Listing removed | $280,000$120/sqft |
Source: | ||
Public tax history
| Year | Property taxes | Tax assessment |
|---|---|---|
| 2025 | -- | $411,300 +0.4% |
| 2024 | -- | $409,500 +780.6% |
| 2021 | $1,367 +5.7% | $46,500 |
Find assessor info on the county website
Neighborhood: 49234
Nearby schools
GreatSchools rating
- NAColumbia Elementary SchoolGrades: PK-2Distance: 8.6 mi
- 7/10Columbia Central High SchoolGrades: 7-12Distance: 6.8 mi
- 7/10Columbia Middle SchoolGrades: 3-6Distance: 8.6 mi
Get pre-qualified for a loan
At Zillow Home Loans, we can pre-qualify you in as little as 5 minutes with no impact to your credit score.An equal housing lender. NMLS #10287.
