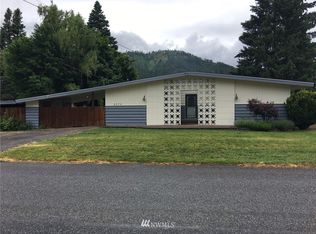This 1584 square foot mobile / manufactured home has 3 bedrooms and 2.0 bathrooms. This home is located at 8296 River View Rd, Peshastin, WA 98847.
This property is off market, which means it's not currently listed for sale or rent on Zillow. This may be different from what's available on other websites or public sources.

