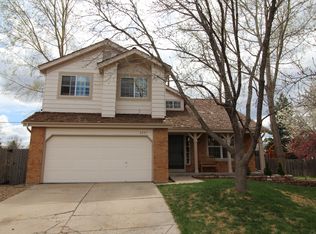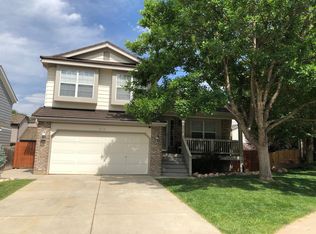Sold for $645,000
$645,000
8298 S Reed Way, Littleton, CO 80128
4beds
2,182sqft
Single Family Residence
Built in 1989
6,969.6 Square Feet Lot
$660,300 Zestimate®
$296/sqft
$2,977 Estimated rent
Home value
$660,300
$627,000 - $693,000
$2,977/mo
Zestimate® history
Loading...
Owner options
Explore your selling options
What's special
Chatfield Estate/Columbine Knolls South! Beautifully Updated Home on Cul-de-Sac in Columbine Knolls South, Vaulted Ceiling, Beautiful Hardwood Flooring, New Paint Throughout, Kitchen Features-New Kitchen Cabinets with Quartz Slab Counter Tops and Stainless Steel Appliances, Kitchen Opens to Family Room with Cozy Fireplace, Kitchen and Family Room Walk Out to Back Deck, Baths Updated with Designer Tile, Five Piece Master Bath , New Carpet, Roomy Basement with Built in Cabinets, Big Back Yard, Brand new stone coated steel; Roof, New Landscaping, AC and So Much More! Walking and hiking trials, parks, walk to chatfield state park/reservoir, jeffco schools.
Zillow last checked: 8 hours ago
Listing updated: September 13, 2023 at 10:10pm
Listed by:
W Garrett Jones 303-437-7292 garrett@jdipro.com,
JDI Investments
Bought with:
Jickson Chacko, 100057029
HomeSmart
Source: REcolorado,MLS#: 4628997
Facts & features
Interior
Bedrooms & bathrooms
- Bedrooms: 4
- Bathrooms: 4
- Full bathrooms: 2
- 3/4 bathrooms: 1
- 1/2 bathrooms: 1
Primary bedroom
- Level: Upper
Bedroom
- Level: Upper
Bedroom
- Level: Upper
Bedroom
- Level: Basement
Primary bathroom
- Description: 5 Piece Bath
- Level: Upper
Bathroom
- Level: Upper
Bathroom
- Level: Basement
Bathroom
- Level: Lower
Laundry
- Level: Lower
Heating
- Forced Air
Cooling
- Central Air
Appliances
- Included: Dishwasher, Disposal, Microwave, Range, Refrigerator, Self Cleaning Oven
Features
- Eat-in Kitchen, Quartz Counters, Smoke Free, Vaulted Ceiling(s), Walk-In Closet(s)
- Flooring: Carpet, Tile, Wood
- Windows: Double Pane Windows
- Basement: Finished
- Number of fireplaces: 1
- Fireplace features: Family Room
Interior area
- Total structure area: 2,182
- Total interior livable area: 2,182 sqft
- Finished area above ground: 1,673
- Finished area below ground: 509
Property
Parking
- Total spaces: 2
- Parking features: Garage - Attached
- Attached garage spaces: 2
Features
- Levels: Multi/Split
- Patio & porch: Deck, Front Porch
Lot
- Size: 6,969 sqft
Details
- Parcel number: 402269
- Zoning: P-D
- Special conditions: Standard
Construction
Type & style
- Home type: SingleFamily
- Property subtype: Single Family Residence
Materials
- Brick, Frame
Condition
- Year built: 1989
Utilities & green energy
- Sewer: Public Sewer
Community & neighborhood
Security
- Security features: Carbon Monoxide Detector(s), Smoke Detector(s)
Location
- Region: Littleton
- Subdivision: Columbine Knolls South
HOA & financial
HOA
- Has HOA: Yes
- HOA fee: $65 annually
- Association name: Columbine Knolls South/Estates
Other
Other facts
- Listing terms: Cash,Conventional,FHA,VA Loan
- Ownership: Agent Owner
Price history
| Date | Event | Price |
|---|---|---|
| 5/31/2023 | Sold | $645,000+14.2%$296/sqft |
Source: | ||
| 10/11/2022 | Listing removed | -- |
Source: Zillow Rental Manager Report a problem | ||
| 9/30/2022 | Listed for rent | $4,000$2/sqft |
Source: Zillow Rental Manager Report a problem | ||
| 5/2/2022 | Sold | $565,000+126%$259/sqft |
Source: Public Record Report a problem | ||
| 4/30/2012 | Sold | $250,000-3.8%$115/sqft |
Source: Public Record Report a problem | ||
Public tax history
| Year | Property taxes | Tax assessment |
|---|---|---|
| 2024 | $3,939 +39.6% | $42,001 |
| 2023 | $2,821 -1.5% | $42,001 +42.4% |
| 2022 | $2,863 +12.5% | $29,505 -2.8% |
Find assessor info on the county website
Neighborhood: 80128
Nearby schools
GreatSchools rating
- 6/10Normandy Elementary SchoolGrades: PK-5Distance: 1.9 mi
- 6/10Ken Caryl Middle SchoolGrades: 6-8Distance: 1.1 mi
- 8/10Columbine High SchoolGrades: 9-12Distance: 2.6 mi
Schools provided by the listing agent
- Elementary: Normandy
- Middle: Ken Caryl
- High: Columbine
- District: Jefferson County R-1
Source: REcolorado. This data may not be complete. We recommend contacting the local school district to confirm school assignments for this home.
Get a cash offer in 3 minutes
Find out how much your home could sell for in as little as 3 minutes with a no-obligation cash offer.
Estimated market value
$660,300

