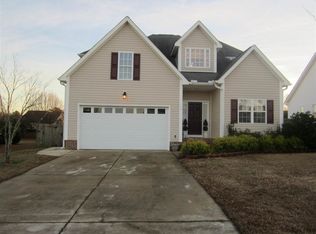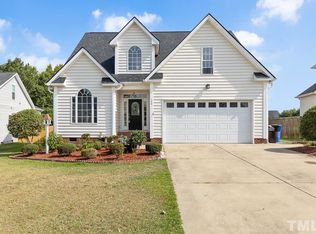Sold for $322,000 on 10/28/25
$322,000
83 Arbor Loop, Angier, NC 27501
3beds
1,522sqft
Single Family Residence, Residential
Built in 2014
9,583.2 Square Feet Lot
$322,100 Zestimate®
$212/sqft
$1,710 Estimated rent
Home value
$322,100
$306,000 - $338,000
$1,710/mo
Zestimate® history
Loading...
Owner options
Explore your selling options
What's special
Step into a home designed for ease, warmth, and everyday comfort. From the moment you walk through the hardwood foyer, light spills across the open floor plan, creating a sense of flow that makes gatherings and daily routines feel effortless. At the heart of the home, the kitchen shines with granite counters, stainless appliances, and a generous island—perfect for meal prep, quick breakfasts, or catching up with friends while cooking. Soft-close drawers and thoughtful finishes add a touch of refinement, while hardwoods lead seamlessly into the dining room where sunlight fills the space for family dinners or casual evenings. The family room, anchored by a cozy gas fireplace, invites you to curl up on cooler nights or enjoy quiet mornings with coffee. The split-bedroom design means everyone has their own retreat. The primary suite feels spacious with a vaulted ceiling, walk-in closet, and an updated bath featuring an oversized shower made for relaxation. Two additional bedrooms share a beautifully tiled full bath, giving everyone comfort and convenience. Step outside and you'll discover a backyard built for both fun and relaxation. A fenced yard provides privacy, while the deck, patio, and stone sitting area are ideal for grilling, gathering, or quiet evenings under the stars. Recent updates, including fresh paint, new carpet, and a 2023 HVAC, mean the home is move-in ready with a clean, refreshed feel—like a blank canvas awaiting your personal touches. And with no HOA, you have the freedom to enjoy your property your way. Just a short stroll away, you'll find community perks like the local park and the Angier Pool, offering even more ways to connect and unwind. With Angier's growing downtown nearby, dining, shopping, and local favorites are within easy reach. Greenways and parks make it simple to spend weekends outdoors, while convenient access to surrounding areas ensures your commute and errands stay stress-free. This home blends comfort, thoughtful updates, and community connections, all in a setting that feels welcoming from the very first step inside.
Zillow last checked: 8 hours ago
Listing updated: October 29, 2025 at 04:08pm
Listed by:
Jennifer Coleman 919-415-1322,
Coldwell Banker Advantage
Bought with:
Melissa Butler, 264379
Get Results Realty, Inc.
Source: Doorify MLS,MLS#: 10122873
Facts & features
Interior
Bedrooms & bathrooms
- Bedrooms: 3
- Bathrooms: 2
- Full bathrooms: 2
Heating
- Electric, Heat Pump
Cooling
- Central Air
Appliances
- Included: Dishwasher, Disposal, Electric Range, Electric Water Heater, Microwave, Plumbed For Ice Maker, Refrigerator
- Laundry: In Hall, Laundry Room, Main Level
Features
- Bathtub/Shower Combination, Ceiling Fan(s), Double Vanity, Entrance Foyer, Granite Counters, Kitchen Island, Pantry, Shower Only, Smooth Ceilings, Tray Ceiling(s), Vaulted Ceiling(s), Walk-In Closet(s)
- Flooring: Carpet, Hardwood, Vinyl
Interior area
- Total structure area: 1,522
- Total interior livable area: 1,522 sqft
- Finished area above ground: 1,522
- Finished area below ground: 0
Property
Parking
- Parking features: Attached, Concrete, Driveway, Garage, Garage Door Opener, Garage Faces Front
- Has attached garage: Yes
Features
- Levels: One
- Stories: 1
- Patio & porch: Deck, Patio
- Exterior features: Fenced Yard, Rain Gutters
- Fencing: Back Yard
- Has view: Yes
Lot
- Size: 9,583 sqft
- Features: Back Yard, Front Yard, Landscaped
Details
- Parcel number: 04067401 0070 22
- Special conditions: Standard
Construction
Type & style
- Home type: SingleFamily
- Architectural style: Ranch, Traditional, Transitional
- Property subtype: Single Family Residence, Residential
Materials
- Vinyl Siding
- Foundation: Slab
- Roof: Shingle
Condition
- New construction: No
- Year built: 2014
Utilities & green energy
- Sewer: Public Sewer
- Water: Public
- Utilities for property: Cable Available, Electricity Connected, Sewer Connected, Water Connected, Propane
Community & neighborhood
Location
- Region: Angier
- Subdivision: Whetstone West
Other
Other facts
- Road surface type: Asphalt
Price history
| Date | Event | Price |
|---|---|---|
| 10/28/2025 | Sold | $322,000-0.9%$212/sqft |
Source: | ||
| 9/25/2025 | Pending sale | $325,000$214/sqft |
Source: | ||
| 9/19/2025 | Listed for sale | $325,000+80.6%$214/sqft |
Source: | ||
| 12/6/2018 | Listing removed | $1,390$1/sqft |
Source: Full Circle Property Management Report a problem | ||
| 11/29/2018 | Listed for rent | $1,390+6.9%$1/sqft |
Source: Full Circle Property Management Report a problem | ||
Public tax history
| Year | Property taxes | Tax assessment |
|---|---|---|
| 2025 | -- | $243,132 |
| 2024 | $2,920 +0.8% | $243,132 |
| 2023 | $2,896 | $243,132 |
Find assessor info on the county website
Neighborhood: 27501
Nearby schools
GreatSchools rating
- 2/10Angier ElementaryGrades: PK,3-5Distance: 1.3 mi
- 2/10Harnett Central MiddleGrades: 6-8Distance: 5 mi
- 3/10Harnett Central HighGrades: 9-12Distance: 4.8 mi
Schools provided by the listing agent
- Elementary: Harnett - Angier
- Middle: Harnett - Harnett Central
- High: Harnett - Harnett Central
Source: Doorify MLS. This data may not be complete. We recommend contacting the local school district to confirm school assignments for this home.
Get a cash offer in 3 minutes
Find out how much your home could sell for in as little as 3 minutes with a no-obligation cash offer.
Estimated market value
$322,100
Get a cash offer in 3 minutes
Find out how much your home could sell for in as little as 3 minutes with a no-obligation cash offer.
Estimated market value
$322,100

