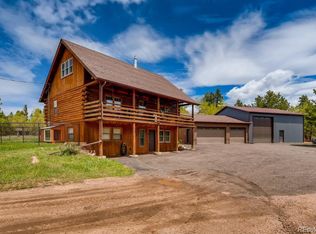Sold for $680,000 on 09/29/25
$680,000
83 Aspen Village Rd, Divide, CO 80814
4beds
1,998sqft
Single Family Residence
Built in 1985
6 Acres Lot
$668,000 Zestimate®
$340/sqft
$2,312 Estimated rent
Home value
$668,000
Estimated sales range
Not available
$2,312/mo
Zestimate® history
Loading...
Owner options
Explore your selling options
What's special
Mountain Views. Income Potential. Room to Breathe. This is the Colorado dream—6 usable, private acres in Divide with open meadows, mature trees, and jaw-dropping views of Pikes Peak. Just minutes from town but tucked away in peace and quiet, this property borders world-class hiking and biking in the National Forest. Rarely does a setting like this hit the market. The 4-bed, 2-bath main home features an open-concept layout with huge windows framing the mountain views. The updated kitchen includes quartz countertops, modern cabinetry, and a clean, timeless design. A main-level bedroom connects to a large bonus room—perfect for an office, studio, or gym—while upstairs, three additional bedrooms include a spacious primary suite with direct bathroom access. The showstopper? An 864 sq ft detached guest house (ADU). With 30+ years of rental history, it’s more than a guest space—it’s a proven income stream. Whether used for long-term tenants, short-term rentals, extended family, or your own private workspace, the possibilities are wide open. Together, the main house and ADU offer 2,862 sq ft of total living space. A detached two-car garage and plenty of space for equipment, projects, or even horses round out the property. Quiet, scenic, and versatile—this is mountain living at its best. Acreage, privacy, panoramic views, and income potential—opportunities like this are few and far between.
Zillow last checked: 8 hours ago
Listing updated: September 30, 2025 at 03:55am
Listed by:
Shawn Keehn CRS PSA 719-439-1651,
Coldwell Banker 1st Choice Realty
Bought with:
Jacob Graber
Antioch Realty
Source: Pikes Peak MLS,MLS#: 1925230
Facts & features
Interior
Bedrooms & bathrooms
- Bedrooms: 4
- Bathrooms: 2
- Full bathrooms: 2
Primary bedroom
- Level: Upper
- Area: 154 Square Feet
- Dimensions: 11 x 14
Heating
- Baseboard, Electric, Natural Gas, Wall Furnace
Cooling
- Ceiling Fan(s)
Appliances
- Included: Dishwasher, Double Oven, Dryer, Gas in Kitchen, Microwave, Range, Refrigerator
- Laundry: Electric Hook-up, Main Level
Features
- 9Ft + Ceilings, Skylight (s), Vaulted Ceiling(s), High Speed Internet
- Flooring: Carpet, Ceramic Tile, Wood
- Has basement: No
- Has fireplace: Yes
- Fireplace features: Gas
Interior area
- Total structure area: 1,998
- Total interior livable area: 1,998 sqft
- Finished area above ground: 1,998
- Finished area below ground: 0
Property
Parking
- Total spaces: 2
- Parking features: Detached, Even with Main Level, Gravel Driveway
- Garage spaces: 2
Features
- Levels: One and One Half
- Stories: 1
- Patio & porch: Concrete
- Fencing: Back Yard
- Has view: Yes
- View description: View of Pikes Peak
Lot
- Size: 6 Acres
- Features: Level, Meadow, Wooded, Near Fire Station
Details
- Additional structures: Storage
- Parcel number: 3027351020040
Construction
Type & style
- Home type: SingleFamily
- Property subtype: Single Family Residence
Materials
- Wood Siding, Framed on Lot, Frame
- Foundation: Slab
- Roof: Composite Shingle
Condition
- Existing Home
- New construction: No
- Year built: 1985
Utilities & green energy
- Water: Well
- Utilities for property: Electricity Connected, Natural Gas Connected
Community & neighborhood
Location
- Region: Divide
Other
Other facts
- Listing terms: Cash,Conventional,FHA,VA Loan
Price history
| Date | Event | Price |
|---|---|---|
| 9/29/2025 | Sold | $680,000-2.8%$340/sqft |
Source: | ||
| 8/14/2025 | Contingent | $699,750$350/sqft |
Source: | ||
| 8/8/2025 | Pending sale | $699,750$350/sqft |
Source: | ||
| 8/8/2025 | Contingent | $699,750$350/sqft |
Source: | ||
| 7/23/2025 | Price change | $699,750-3.5%$350/sqft |
Source: | ||
Public tax history
| Year | Property taxes | Tax assessment |
|---|---|---|
| 2024 | $2,169 +38.4% | $34,880 -10.4% |
| 2023 | $1,567 | $38,940 +39.5% |
| 2022 | $1,567 +7% | $27,910 |
Find assessor info on the county website
Neighborhood: 80814
Nearby schools
GreatSchools rating
- 8/10Summit Elementary SchoolGrades: PK-5Distance: 2.5 mi
- 8/10Woodland Park Middle SchoolGrades: 6-8Distance: 7.9 mi
- 6/10Woodland Park High SchoolGrades: 9-12Distance: 7.8 mi
Schools provided by the listing agent
- Elementary: Summit
- District: Woodland Park RE2
Source: Pikes Peak MLS. This data may not be complete. We recommend contacting the local school district to confirm school assignments for this home.

Get pre-qualified for a loan
At Zillow Home Loans, we can pre-qualify you in as little as 5 minutes with no impact to your credit score.An equal housing lender. NMLS #10287.
