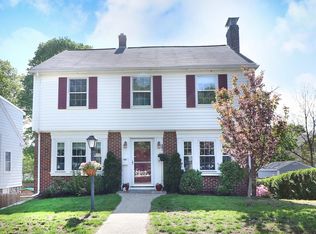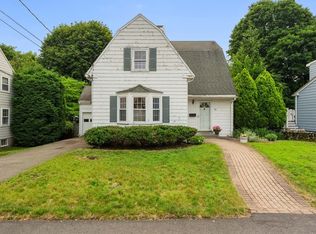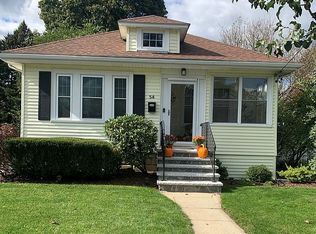HIGHLY DESIRABLE WARRENDALE NEIGHBORHOOD! CAPTIVATING and EXPANDED Full Dormered Cape featuring Large Fireplaced Living room, NEW eat-in Kitchen with Shaker Cabinets, Quartz Counters, Stainless Steel Appliances, & Skylight bay window looking out to a Beautiful and Private Fenced-in yard. Plenty of Outdoor Space to Socialize either on the New Trex Deck with built-in lighting or the covered Patio/Lounge area with TV set up beneath. Host all your friends and family for the Holidays in either the Formal Dining room with Corner Hutch & Chair rails or the 1st Floor Family room. Newer Baths, Master Bedroom with Triple Closets, Gleaming Hardwood Floors, Great Closets & Eave Storage, Walk Out Finished Basement Playroom with above ground windows and Half Bath, Wide Driveway, Garage and so much More! Such an extraordinary home won't last so schedule your private viewing or stop by the open house here this Saturday between 1-2:30pm.
This property is off market, which means it's not currently listed for sale or rent on Zillow. This may be different from what's available on other websites or public sources.


