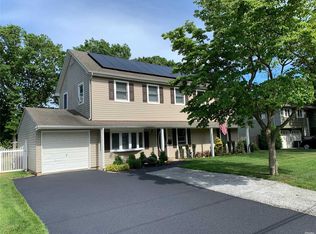Sold for $645,000
$645,000
83 Bieselin Road, Bellport Village, NY 11713
4beds
1,756sqft
Single Family Residence, Residential
Built in 1970
10,454 Square Feet Lot
$660,100 Zestimate®
$367/sqft
$3,580 Estimated rent
Home value
$660,100
$594,000 - $733,000
$3,580/mo
Zestimate® history
Loading...
Owner options
Explore your selling options
What's special
Welcome to this spacious 4 bedroom, 2 full bath hi-ranch located on a quiet street in the heart of sought-after Bellport Village. This beautifully maintained home offers the perfect blend of comfort, style, and convenience.
Step inside to discover a bright and inviting layout featuring an updated kitchen complete with sleek granite countertops, stainless steel appliances, and ample cabinet space—perfect for everyday living and entertaining. The home’s flexible floor plan offers generous living and sleeping quarters, ideal for families, guests, or a home office setup. The lower level has a large den with new vinyl flooring, a full bathroom, a bedroom, laundry room and access to the garage. Additional highlights include a large two-car garage offering plenty of space for parking and storage, vinyl windows and trim, new gutters and with leaf guards as well as a peaceful yard ideal for outdoor relaxation or play.
Enjoy tranquil village living just moments from Bellport’s charming shops, restaurants, beaches, and marinas. With easy access to parks, schools, and transportation, this is a home you won’t want to miss. Additional village amenities include a golf course, tennis courts, country club, and a private ferry for village residents and their guests.
Zillow last checked: 8 hours ago
Listing updated: November 04, 2025 at 12:37pm
Listed by:
LaurensJames C. Seubert 631-255-8445,
Rice Realty Group Inc 631-624-1200
Bought with:
Frank S. Morreale, 10401225624
Coldwell Banker American Homes
Bryan J. Karp CBR, 10301220180
Coldwell Banker American Homes
Source: OneKey® MLS,MLS#: 899119
Facts & features
Interior
Bedrooms & bathrooms
- Bedrooms: 4
- Bathrooms: 2
- Full bathrooms: 2
Heating
- Oil
Cooling
- Wall/Window Unit(s)
Appliances
- Included: Dishwasher, Dryer, Electric Oven, Electric Range, Microwave, Refrigerator, Stainless Steel Appliance(s), Washer
- Laundry: Washer/Dryer Hookup
Features
- Breakfast Bar, Ceiling Fan(s), Formal Dining, Granite Counters, Open Kitchen
- Flooring: Wood
- Attic: Pull Stairs
- Has fireplace: No
Interior area
- Total structure area: 1,756
- Total interior livable area: 1,756 sqft
Property
Parking
- Total spaces: 2
- Parking features: Garage
- Garage spaces: 2
Features
- Levels: Two
Lot
- Size: 10,454 sqft
Details
- Parcel number: 0202004000100017000
- Special conditions: None
Construction
Type & style
- Home type: SingleFamily
- Property subtype: Single Family Residence, Residential
Condition
- Year built: 1970
Utilities & green energy
- Sewer: Cesspool
- Water: Public
- Utilities for property: Cable Available
Community & neighborhood
Location
- Region: Bellport
Other
Other facts
- Listing agreement: Exclusive Right To Sell
Price history
| Date | Event | Price |
|---|---|---|
| 11/4/2025 | Sold | $645,000+7.7%$367/sqft |
Source: | ||
| 8/28/2025 | Pending sale | $599,000$341/sqft |
Source: | ||
| 8/8/2025 | Listed for sale | $599,000+71.2%$341/sqft |
Source: | ||
| 9/11/2010 | Listing removed | $349,900$199/sqft |
Source: NRT TriStates #2219718 Report a problem | ||
| 9/12/2009 | Listed for sale | $349,900$199/sqft |
Source: NRT TriStates #2219718 Report a problem | ||
Public tax history
| Year | Property taxes | Tax assessment |
|---|---|---|
| 2024 | -- | $3,225 |
| 2023 | -- | $3,225 |
| 2022 | -- | $3,225 |
Find assessor info on the county website
Neighborhood: 11713
Nearby schools
GreatSchools rating
- 2/10Kreamer Street Elementary SchoolGrades: K-3Distance: 0.4 mi
- 4/10Bellport Middle SchoolGrades: 6-8Distance: 0.5 mi
- 3/10Bellport Senior High SchoolGrades: 9-12Distance: 1.6 mi
Schools provided by the listing agent
- Elementary: Kreamer Street Elementary School
- Middle: Bellport Middle School
- High: Bellport Senior High School
Source: OneKey® MLS. This data may not be complete. We recommend contacting the local school district to confirm school assignments for this home.
Get a cash offer in 3 minutes
Find out how much your home could sell for in as little as 3 minutes with a no-obligation cash offer.
Estimated market value$660,100
Get a cash offer in 3 minutes
Find out how much your home could sell for in as little as 3 minutes with a no-obligation cash offer.
Estimated market value
$660,100
