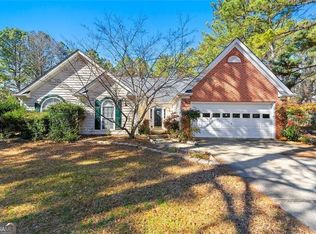Closed
$395,000
83 Cheatham Rd, Acworth, GA 30101
3beds
1,951sqft
Single Family Residence
Built in 1997
0.46 Acres Lot
$392,300 Zestimate®
$202/sqft
$2,068 Estimated rent
Home value
$392,300
$373,000 - $412,000
$2,068/mo
Zestimate® history
Loading...
Owner options
Explore your selling options
What's special
Welcome to your dream home! This spacious house boasts an open floor plan with a vaulted ceiling in the main living area, creating an airy and welcoming atmosphere. Situated just minutes away from conveniences, and a mere 15-minute drive to downtown Acworth, this location offers the perfect blend of tranquility and accessibility. Step outside to enjoy the fenced-in backyard, perfect for entertaining guests or letting your pets roam freely. With three bedrooms and two full baths, there's plenty of space for everyone. Plus, two attic storage spaces provide ample room for all your belongings. Park your vehicles with ease in the two-car garage, and admire the elegant touches throughout the home, such as granite countertops and hardwood floors. Rest assured knowing the roof is only four years old, and both the heating system and hot water heater were replaced in November 2023, ensuring comfort and peace of mind for years to come. Welcome home to comfort and convenience!
Zillow last checked: 8 hours ago
Listing updated: June 16, 2025 at 07:33am
Listed by:
Keller Williams Realty Consultants
Bought with:
Non Mls Salesperson, 401827
Non-Mls Company
Source: GAMLS,MLS#: 10277259
Facts & features
Interior
Bedrooms & bathrooms
- Bedrooms: 3
- Bathrooms: 2
- Full bathrooms: 2
- Main level bathrooms: 2
- Main level bedrooms: 3
Kitchen
- Features: Breakfast Area, Breakfast Bar, Breakfast Room
Heating
- Central
Cooling
- Ceiling Fan(s), Central Air
Appliances
- Included: Dishwasher, Gas Water Heater, Microwave, Refrigerator
- Laundry: Mud Room
Features
- Double Vanity, Master On Main Level, Tray Ceiling(s), Vaulted Ceiling(s)
- Flooring: Hardwood, Tile
- Basement: None
- Attic: Pull Down Stairs
- Number of fireplaces: 1
- Fireplace features: Factory Built, Family Room, Gas Log, Gas Starter
- Common walls with other units/homes: No Common Walls
Interior area
- Total structure area: 1,951
- Total interior livable area: 1,951 sqft
- Finished area above ground: 1,951
- Finished area below ground: 0
Property
Parking
- Parking features: Attached, Garage
- Has attached garage: Yes
Features
- Levels: One
- Stories: 1
- Patio & porch: Patio
- Fencing: Back Yard,Privacy,Wood
- Body of water: None
Lot
- Size: 0.46 Acres
- Features: Level, Private
Details
- Additional structures: Shed(s)
- Parcel number: 34224
Construction
Type & style
- Home type: SingleFamily
- Architectural style: Brick Front,Ranch
- Property subtype: Single Family Residence
Materials
- Brick
- Foundation: Slab
- Roof: Composition
Condition
- Resale
- New construction: No
- Year built: 1997
Utilities & green energy
- Sewer: Septic Tank
- Water: Public
- Utilities for property: Cable Available, Electricity Available, Natural Gas Available, Water Available
Community & neighborhood
Community
- Community features: Clubhouse, Pool, Tennis Court(s)
Location
- Region: Acworth
- Subdivision: Saybrook at Burnt Hickory
HOA & financial
HOA
- Has HOA: Yes
- HOA fee: $450 annually
- Services included: Swimming, Tennis
Other
Other facts
- Listing agreement: Exclusive Right To Sell
Price history
| Date | Event | Price |
|---|---|---|
| 5/8/2024 | Sold | $395,000$202/sqft |
Source: | ||
| 4/8/2024 | Pending sale | $395,000$202/sqft |
Source: | ||
| 4/4/2024 | Listed for sale | $395,000+6.2%$202/sqft |
Source: | ||
| 12/15/2022 | Sold | $372,000-0.8%$191/sqft |
Source: Public Record Report a problem | ||
| 11/28/2022 | Pending sale | $375,000$192/sqft |
Source: | ||
Public tax history
| Year | Property taxes | Tax assessment |
|---|---|---|
| 2025 | $3,874 +1583.6% | $155,732 +3% |
| 2024 | $230 | $151,192 +2.4% |
| 2023 | -- | $147,664 +22.4% |
Find assessor info on the county website
Neighborhood: 30101
Nearby schools
GreatSchools rating
- 6/10Roland W. Russom Elementary SchoolGrades: PK-5Distance: 1 mi
- 6/10East Paulding Middle SchoolGrades: 6-8Distance: 4.8 mi
- 7/10North Paulding High SchoolGrades: 9-12Distance: 5.7 mi
Schools provided by the listing agent
- Elementary: Russom
- Middle: East Paulding
- High: North Paulding
Source: GAMLS. This data may not be complete. We recommend contacting the local school district to confirm school assignments for this home.
Get a cash offer in 3 minutes
Find out how much your home could sell for in as little as 3 minutes with a no-obligation cash offer.
Estimated market value$392,300
Get a cash offer in 3 minutes
Find out how much your home could sell for in as little as 3 minutes with a no-obligation cash offer.
Estimated market value
$392,300
