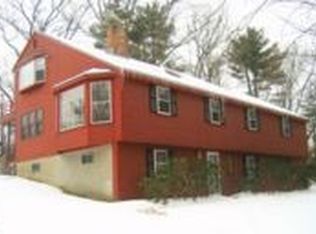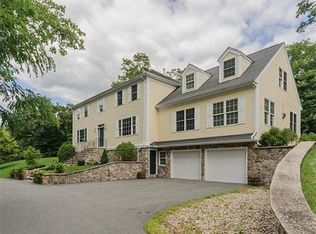Sold for $927,000
$927,000
83 Cider Mill Rd, Sudbury, MA 01776
5beds
2,703sqft
Single Family Residence
Built in 1970
0.94 Acres Lot
$916,200 Zestimate®
$343/sqft
$4,922 Estimated rent
Home value
$916,200
$852,000 - $989,000
$4,922/mo
Zestimate® history
Loading...
Owner options
Explore your selling options
What's special
Terrific Southside Location minutes to school, tennis, ballfields & conservation land! This handsome hip roof colonial offers 5 bedroom, 2.5 baths, 3 floors of living space & a brand new 5 bedroom septic system! Comfort, flexibility & ample space sets the stage for easy living! Buyer's will appreciate the freshly painted interior to include the white eat-in kitchen. If you love solid oak floors, this home has them throughout! The formal livingrm is big enough for your furniture & a baby grand piano & the fireplaced family with a wall of windows is the best place to relax & rejuvenate! Celebrate family with delicious meals in the spacious dining rm! On warm summer evening, dine al fresco on the spacious screened in porch with a beamed & vaulted ceiling. The primary bedroom has a full bath with an updated vanity & stall shower. Looking for a play room, pool room or home gym? The basement will accommodate you & all your hobbies. 2 car garage.
Zillow last checked: 8 hours ago
Listing updated: August 12, 2025 at 05:17am
Listed by:
Rosemary Comrie 978-375-3908,
Comrie Real Estate, Inc. 978-443-6300
Bought with:
The Semple & Hettrich Team
Coldwell Banker Realty - Sudbury
Source: MLS PIN,MLS#: 73377397
Facts & features
Interior
Bedrooms & bathrooms
- Bedrooms: 5
- Bathrooms: 3
- Full bathrooms: 2
- 1/2 bathrooms: 1
Primary bedroom
- Features: Bathroom - Full, Closet, Flooring - Hardwood
- Level: Second
- Area: 221
- Dimensions: 17 x 13
Bedroom 2
- Features: Closet, Flooring - Hardwood
- Level: Second
- Area: 192
- Dimensions: 16 x 12
Bedroom 3
- Features: Closet, Flooring - Hardwood
- Level: Second
- Area: 132
- Dimensions: 12 x 11
Bedroom 4
- Features: Closet, Flooring - Hardwood
- Level: Second
- Area: 130
- Dimensions: 13 x 10
Bedroom 5
- Features: Closet, Flooring - Hardwood
- Level: Second
- Area: 108
- Dimensions: 12 x 9
Primary bathroom
- Features: Yes
Bathroom 1
- Features: Bathroom - Half, Flooring - Stone/Ceramic Tile, Lighting - Sconce
- Level: First
Bathroom 2
- Features: Bathroom - Full, Bathroom - Tiled With Tub & Shower, Lighting - Sconce
- Level: Second
Bathroom 3
- Features: Bathroom - Full, Bathroom - Tiled With Shower Stall, Lighting - Sconce
- Level: Second
Dining room
- Features: Flooring - Hardwood
- Level: First
- Area: 208
- Dimensions: 16 x 13
Family room
- Features: Flooring - Hardwood, Window(s) - Bay/Bow/Box
- Level: First
- Area: 260
- Dimensions: 20 x 13
Kitchen
- Features: Closet, Flooring - Stone/Ceramic Tile, Exterior Access, Slider, Lighting - Overhead
- Level: Main,First
- Area: 208
- Dimensions: 16 x 13
Living room
- Features: Bathroom - Full, Flooring - Hardwood
- Level: First
- Area: 260
- Dimensions: 20 x 13
Heating
- Baseboard, Natural Gas
Cooling
- Window Unit(s)
Appliances
- Included: Gas Water Heater, Water Heater, Range, Dishwasher, Refrigerator
- Laundry: In Basement, Electric Dryer Hookup
Features
- Open Floorplan, Lighting - Overhead, Game Room, Foyer
- Flooring: Tile, Laminate, Hardwood, Flooring - Stone/Ceramic Tile
- Doors: Storm Door(s)
- Windows: Storm Window(s)
- Basement: Full,Partially Finished
- Number of fireplaces: 1
- Fireplace features: Family Room
Interior area
- Total structure area: 2,703
- Total interior livable area: 2,703 sqft
- Finished area above ground: 2,308
- Finished area below ground: 395
Property
Parking
- Total spaces: 10
- Parking features: Under, Garage Door Opener, Garage Faces Side, Paved Drive, Off Street, Paved
- Attached garage spaces: 2
- Uncovered spaces: 8
Features
- Patio & porch: Screened
- Exterior features: Porch - Screened, Rain Gutters
Lot
- Size: 0.94 Acres
- Features: Corner Lot, Wooded, Gentle Sloping
Details
- Parcel number: M0800115.,784899
- Zoning: RESA
Construction
Type & style
- Home type: SingleFamily
- Architectural style: Colonial
- Property subtype: Single Family Residence
Materials
- Frame
- Foundation: Concrete Perimeter
- Roof: Shingle
Condition
- Year built: 1970
Utilities & green energy
- Electric: 100 Amp Service
- Sewer: Private Sewer
- Water: Public
- Utilities for property: for Gas Range, for Electric Dryer
Community & neighborhood
Community
- Community features: Shopping, Pool, Tennis Court(s), Park, Walk/Jog Trails, Golf, Medical Facility, Bike Path, Conservation Area, Public School, Sidewalks
Location
- Region: Sudbury
- Subdivision: Fabulous Southside Neighborhood
Price history
| Date | Event | Price |
|---|---|---|
| 8/11/2025 | Sold | $927,000-1.9%$343/sqft |
Source: MLS PIN #73377397 Report a problem | ||
| 6/26/2025 | Contingent | $945,000$350/sqft |
Source: MLS PIN #73377397 Report a problem | ||
| 6/18/2025 | Price change | $945,000-3.1%$350/sqft |
Source: MLS PIN #73377397 Report a problem | ||
| 5/19/2025 | Listed for sale | $975,000$361/sqft |
Source: MLS PIN #73377397 Report a problem | ||
| 5/18/2025 | Listing removed | $975,000-4.9%$361/sqft |
Source: MLS PIN #73339489 Report a problem | ||
Public tax history
| Year | Property taxes | Tax assessment |
|---|---|---|
| 2025 | $14,268 +3.6% | $974,600 +3.4% |
| 2024 | $13,768 +7% | $942,400 +15.5% |
| 2023 | $12,867 -0.1% | $815,900 +14.4% |
Find assessor info on the county website
Neighborhood: 01776
Nearby schools
GreatSchools rating
- 8/10Israel Loring SchoolGrades: K-5Distance: 0.8 mi
- 8/10Ephraim Curtis Middle SchoolGrades: 6-8Distance: 2.4 mi
- 10/10Lincoln-Sudbury Regional High SchoolGrades: 9-12Distance: 3.7 mi
Schools provided by the listing agent
- Elementary: Loring
- Middle: Curtis
- High: Lincoln Sudbury
Source: MLS PIN. This data may not be complete. We recommend contacting the local school district to confirm school assignments for this home.
Get a cash offer in 3 minutes
Find out how much your home could sell for in as little as 3 minutes with a no-obligation cash offer.
Estimated market value
$916,200

