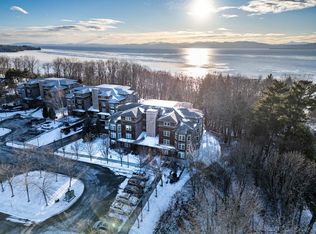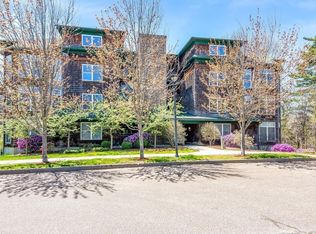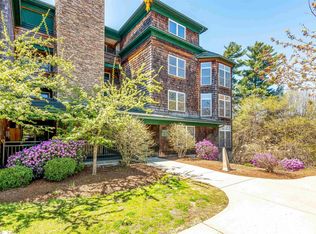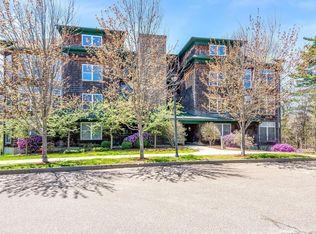Closed
Listed by:
Andrea Hossley,
Ridgeline Real Estate 802-540-1366
Bought with: Four Seasons Sotheby's Int'l Realty
$396,000
83 Claire Point Road, Burlington, VT 05408
2beds
1,344sqft
Condominium
Built in 2002
-- sqft lot
$394,900 Zestimate®
$295/sqft
$2,600 Estimated rent
Home value
$394,900
$355,000 - $438,000
$2,600/mo
Zestimate® history
Loading...
Owner options
Explore your selling options
What's special
Discover the epitome of convenience and style in Burlington's vibrant New North End, nestled along the serene shores of Lake Champlain. This impeccably renovated, single-level condo in the highly sought-after Building C invites you to experience luxury living at its finest. Step into a stunning custom kitchen, perfect for entertaining, and unwind in the spacious primary suite featuring a private balcony. Enjoy the proximity to Burlington's renowned bike path, just steps away. The living area, anchored by a large bay window, is bathed in natural light and offers seasonal views of Lake Champlain. A second bedroom and full bathroom provide privacy and flexibility, while a convenient laundry room off the foyer and abundant closet space enhance functionality. Parking is effortless with underground parking and an elevator to level 3. Welcome home to a seamless blend of beauty and practicality.
Zillow last checked: 8 hours ago
Listing updated: September 26, 2024 at 09:31am
Listed by:
Andrea Hossley,
Ridgeline Real Estate 802-540-1366
Bought with:
Kathleen OBrien
Four Seasons Sotheby's Int'l Realty
Source: PrimeMLS,MLS#: 5004268
Facts & features
Interior
Bedrooms & bathrooms
- Bedrooms: 2
- Bathrooms: 2
- Full bathrooms: 2
Heating
- Natural Gas, Baseboard
Cooling
- Other
Appliances
- Included: Dishwasher, Dryer, Range Hood, Microwave, Electric Range, Refrigerator, Washer
- Laundry: Laundry Hook-ups, 1st Floor Laundry
Features
- Ceiling Fan(s), Kitchen Island, Living/Dining, Primary BR w/ BA
- Flooring: Tile, Vinyl Plank
- Has basement: No
Interior area
- Total structure area: 1,344
- Total interior livable area: 1,344 sqft
- Finished area above ground: 1,344
- Finished area below ground: 0
Property
Parking
- Total spaces: 1
- Parking features: Shared Driveway, Paved, On Site, Reserved, Underground, Covered
- Garage spaces: 1
Accessibility
- Accessibility features: Hard Surface Flooring, One-Level Home
Features
- Levels: One
- Stories: 1
- Exterior features: Balcony
- Has spa: Yes
- Spa features: Bath
Lot
- Features: Condo Development
Details
- Parcel number: 11403520580
- Zoning description: Res
- Other equipment: Sprinkler System
Construction
Type & style
- Home type: Condo
- Property subtype: Condominium
Materials
- Cedar Exterior
- Foundation: Concrete
- Roof: Shingle
Condition
- New construction: No
- Year built: 2002
Utilities & green energy
- Electric: Circuit Breakers
- Sewer: Public Sewer
- Utilities for property: Other
Community & neighborhood
Security
- Security features: Smoke Detector(s)
Location
- Region: Burlington
HOA & financial
Other financial information
- Additional fee information: Fee: $555
Price history
| Date | Event | Price |
|---|---|---|
| 9/25/2024 | Sold | $396,000-4.8%$295/sqft |
Source: | ||
| 8/22/2024 | Contingent | $415,900$309/sqft |
Source: | ||
| 8/7/2024 | Price change | $415,900-1%$309/sqft |
Source: | ||
| 7/26/2024 | Price change | $419,900-1%$312/sqft |
Source: | ||
| 7/23/2024 | Price change | $424,000-1.2%$315/sqft |
Source: | ||
Public tax history
| Year | Property taxes | Tax assessment |
|---|---|---|
| 2024 | -- | $249,700 |
| 2023 | -- | $249,700 |
| 2022 | -- | $249,700 |
Find assessor info on the county website
Neighborhood: 05408
Nearby schools
GreatSchools rating
- 4/10J. J. Flynn SchoolGrades: PK-5Distance: 0.8 mi
- 5/10Lyman C. Hunt Middle SchoolGrades: 6-8Distance: 1.4 mi
- 7/10Burlington Senior High SchoolGrades: 9-12Distance: 2.7 mi
Get pre-qualified for a loan
At Zillow Home Loans, we can pre-qualify you in as little as 5 minutes with no impact to your credit score.An equal housing lender. NMLS #10287.



