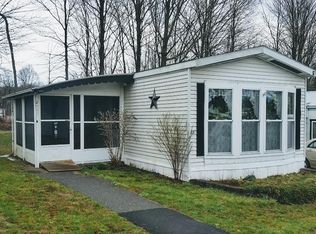2003 Liberty manufactured home. Located in a quiet 55+ community. The monthly community fee is $465.00; this covers trash removal, street snow removal, and real estate taxes. There is a one-time refundable co-op fee of $100.00. This home features an open concept floor plan with an eat-in kitchen, private laundry, two nice size bedrooms, and 2 baths. Easy care country yard featuring an open deck and nice garden with space for barbecue. This is a bank foreclosure being sold as is. Needs paint paper and a good cleaning.
This property is off market, which means it's not currently listed for sale or rent on Zillow. This may be different from what's available on other websites or public sources.
