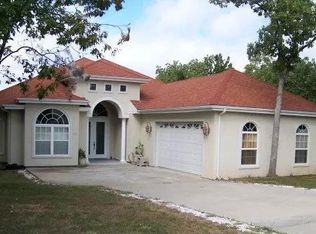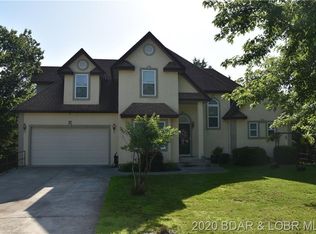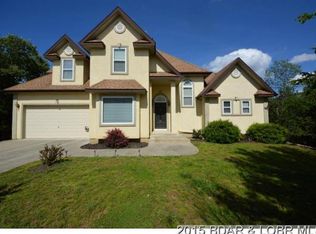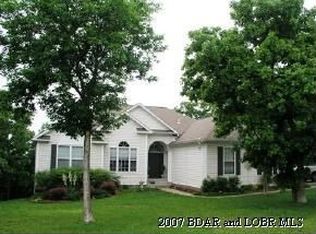NEW FLOORING THROUGHOUT COMPLETED SEPTEMBER 2018! New deck installed on upper level September 2018. Upper level dressing room finished September 2018. Four Seasons main level living! 4 bedroom 3 bath contemporary home on a double flat lot with paved circle drive and a playground for the kids. 800 sqft level wrap around deck with shade. Home is completely redone inside and out. New siding, added and rerouted gutters, new faux wood tile throughout lower level. New carpet in master. All bathrooms have new tile. New plumbing in main level baths and washer/dryer hook ups. New fireplace added, all new galley kitchen with new appliances. New water softener and all new septic components, new condenser motor and fan on HVAC system. Lots of closet space. Enjoy a fire inside, out on the deck, or down at the firepit. Great for entertaining. Must see to appreciate.
This property is off market, which means it's not currently listed for sale or rent on Zillow. This may be different from what's available on other websites or public sources.



