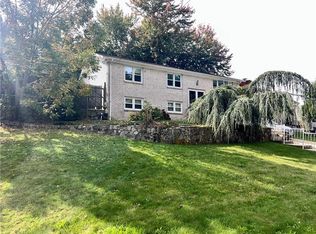Sold for $445,000
$445,000
83 Curry Rd, Cranston, RI 02920
3beds
2,178sqft
Single Family Residence
Built in 1976
8,001.97 Square Feet Lot
$514,700 Zestimate®
$204/sqft
$3,663 Estimated rent
Home value
$514,700
$489,000 - $546,000
$3,663/mo
Zestimate® history
Loading...
Owner options
Explore your selling options
What's special
Fantastic 3 bed 2 bath raised ranch in quiet convenient Western Cranston location. Open floorplan features updated kitchen with island and granite countertops flowing into the dining area with sliders to the private back yard and patio and spacious living room with hardwood floors all topped off with vaulted ceilings that make a grand impression. The finished walk out basement features a living room with a wood stove and a full bathroom plus another huge room that can serve many purposes. The yard is an oasis of privacy with flower and herb gardens and plenty of room to relax and entertain. Set on a hillside, the views are outstanding, especially from the living room’s panoramic window. Ample parking, central air, vinyl siding, great condition and all very close to shopping, restaurants, schools, highway access and so much more. Come see it today!
Zillow last checked: 8 hours ago
Listing updated: October 18, 2024 at 06:21am
Listed by:
Bill Gaess 401-623-1543,
Keller Williams Coastal
Bought with:
Braulio Diaz, REB.0018508
The Network
Source: StateWide MLS RI,MLS#: 1362889
Facts & features
Interior
Bedrooms & bathrooms
- Bedrooms: 3
- Bathrooms: 2
- Full bathrooms: 2
Bathroom
- Features: Ceiling Height 7 to 9 ft
- Level: Lower
Bathroom
- Features: Ceiling Height 7 to 9 ft
- Level: First
Bathroom 1
- Features: Ceiling Height 7 to 9 ft
- Level: First
- Area: 154 Square Feet
- Dimensions: 14
Bathroom 2
- Features: Ceiling Height 7 to 9 ft
- Level: First
- Area: 140 Square Feet
- Dimensions: 14
Bathroom 3
- Features: Ceiling Height 7 to 9 ft
- Level: First
- Area: 100 Square Feet
- Dimensions: 10
Dining area
- Features: High Ceilings
- Level: First
- Area: 90 Square Feet
- Dimensions: 10
Family room
- Features: Ceiling Height 7 to 9 ft
- Level: Lower
- Area: 247 Square Feet
- Dimensions: 19
Kitchen
- Features: High Ceilings
- Level: First
- Area: 81 Square Feet
- Dimensions: 9
Living room
- Features: High Ceilings
- Level: First
- Area: 196 Square Feet
- Dimensions: 14
Living room
- Features: Ceiling Height 7 to 9 ft
- Level: Lower
- Area: 225 Square Feet
- Dimensions: 15
Heating
- Natural Gas, Central Air, Central, Forced Air, Gas Connected
Cooling
- Central Air
Appliances
- Included: Gas Water Heater, Dryer, Exhaust Fan, Disposal, Range Hood, Oven/Range, Refrigerator, Washer
Features
- Wall (Dry Wall), Wall (Plaster), Stairs, Plumbing (Mixed), Insulation (Cap), Insulation (Ceiling), Insulation (Walls), Ceiling Fan(s)
- Flooring: Ceramic Tile, Hardwood, Vinyl
- Doors: Storm Door(s)
- Basement: Full,Interior and Exterior,Finished,Bath/Stubbed,Family Room,Living Room,Storage Space,Utility
- Number of fireplaces: 1
- Fireplace features: Free Standing
Interior area
- Total structure area: 1,144
- Total interior livable area: 2,178 sqft
- Finished area above ground: 1,144
- Finished area below ground: 1,034
Property
Parking
- Total spaces: 4
- Parking features: No Garage, Driveway
- Has uncovered spaces: Yes
Features
- Patio & porch: Patio
- Fencing: Fenced
Lot
- Size: 8,001 sqft
Details
- Foundation area: 1144
- Parcel number: CRANM122L1469U
- Zoning: A6
- Special conditions: Conventional/Market Value
- Other equipment: Wood Stove
Construction
Type & style
- Home type: SingleFamily
- Architectural style: Raised Ranch
- Property subtype: Single Family Residence
Materials
- Dry Wall, Plaster, Vinyl Siding
- Foundation: Concrete Perimeter
Condition
- New construction: No
- Year built: 1976
Utilities & green energy
- Electric: 100 Amp Service, Circuit Breakers
- Sewer: Public Sewer
- Water: Municipal, Public
- Utilities for property: Sewer Connected, Water Connected
Community & neighborhood
Security
- Security features: Security System Owned
Community
- Community features: Near Public Transport, Highway Access, Interstate, Public School, Restaurants, Schools, Near Shopping
Location
- Region: Cranston
- Subdivision: Western Cranston
Price history
| Date | Event | Price |
|---|---|---|
| 10/17/2024 | Sold | $445,000+6%$204/sqft |
Source: | ||
| 7/21/2024 | Pending sale | $419,900$193/sqft |
Source: | ||
| 7/11/2024 | Listed for sale | $419,900$193/sqft |
Source: | ||
Public tax history
| Year | Property taxes | Tax assessment |
|---|---|---|
| 2025 | $5,129 +2.8% | $369,500 +0.8% |
| 2024 | $4,987 +4.6% | $366,400 +45.2% |
| 2023 | $4,768 +2.1% | $252,300 |
Find assessor info on the county website
Neighborhood: 02920
Nearby schools
GreatSchools rating
- 6/10Stone Hill SchoolGrades: K-5Distance: 0.4 mi
- 7/10Western Hills Middle SchoolGrades: 6-8Distance: 1.3 mi
- 9/10Cranston High School WestGrades: 9-12Distance: 1.5 mi
Get a cash offer in 3 minutes
Find out how much your home could sell for in as little as 3 minutes with a no-obligation cash offer.
Estimated market value$514,700
Get a cash offer in 3 minutes
Find out how much your home could sell for in as little as 3 minutes with a no-obligation cash offer.
Estimated market value
$514,700
