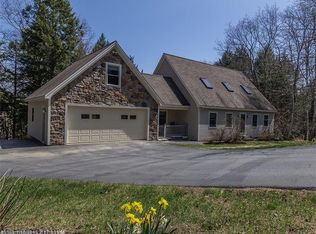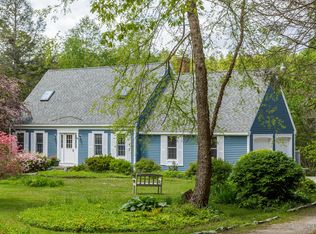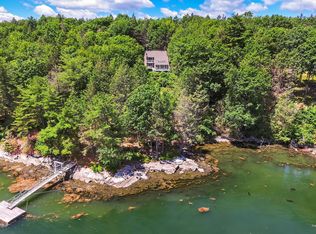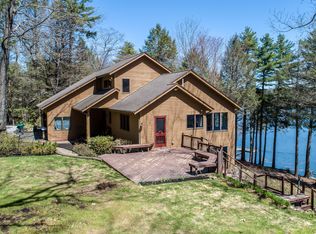Closed
$1,295,000
83 Cushman Point Road, Wiscasset, ME 04578
4beds
3,354sqft
Single Family Residence
Built in 2006
1.47 Acres Lot
$1,302,500 Zestimate®
$386/sqft
$3,922 Estimated rent
Home value
$1,302,500
$1.19M - $1.43M
$3,922/mo
Zestimate® history
Loading...
Owner options
Explore your selling options
What's special
Luxury Waterfront Retreat in One of Maine's Most Charming Towns
Set on a private and sun-drenched lot in the picturesque village of Wiscasset recently named one of Maine's top small towns this extraordinary 4-bedroom, 3.5-bath home offers the perfect blend of elegance, comfort, and coastal lifestyle.
Enjoy breathtaking water views from nearly every room and quick boating access to the open ocean from your own private dock and mooring. Designed for modern living, the home features a spacious 2-car garage with an EV charger, and a first-floor primary suite complete with a private sauna ideal for year-round relaxation.
The interior is filled with natural light, soaring ceilings, and timeless finishes, including three fireplaces that add warmth and charm throughout. Whether hosting in the open-concept kitchen and living space, or enjoying quiet moments on the water-facing deck, this home delivers luxury with ease.
With four well-appointed bedrooms, ample entertaining space, and a layout that embraces the natural beauty of the Maine coast, this is a rare waterfront offering that combines privacy, convenience, and style. Just minutes from Wiscasset's historic downtown and a short drive to nearby coastal towns, this property is truly a gem.
Zillow last checked: 8 hours ago
Listing updated: June 16, 2025 at 09:38am
Listed by:
Waypoint Brokers Collective amanda@waypointbrokers.com
Bought with:
River's Edge Realty LLC
Source: Maine Listings,MLS#: 1623137
Facts & features
Interior
Bedrooms & bathrooms
- Bedrooms: 4
- Bathrooms: 4
- Full bathrooms: 3
- 1/2 bathrooms: 1
Primary bedroom
- Features: Cathedral Ceiling(s), Closet, Double Vanity, Full Bath, Suite
- Level: First
Bedroom 1
- Features: Closet
- Level: Second
Bedroom 2
- Features: Closet
- Level: Second
Bedroom 3
- Features: Closet
- Level: Basement
Den
- Level: Second
Dining room
- Features: Formal
- Level: First
Family room
- Features: Wood Burning Fireplace
- Level: Basement
Kitchen
- Features: Breakfast Nook, Eat-in Kitchen, Kitchen Island
- Level: First
Living room
- Features: Cathedral Ceiling(s), Wood Burning Fireplace
- Level: First
Office
- Features: Closet
- Level: Basement
Heating
- Forced Air, Heat Pump, Radiant
Cooling
- Central Air, Heat Pump
Features
- 1st Floor Primary Bedroom w/Bath, Attic, Storage, Primary Bedroom w/Bath
- Flooring: Laminate, Vinyl, Wood
- Basement: Daylight,Finished,Full
- Number of fireplaces: 3
Interior area
- Total structure area: 3,354
- Total interior livable area: 3,354 sqft
- Finished area above ground: 2,026
- Finished area below ground: 1,328
Property
Parking
- Total spaces: 2
- Parking features: Paved, 1 - 4 Spaces, On Site, Electric Vehicle Charging Station(s)
- Garage spaces: 2
Features
- Patio & porch: Deck, Porch
- Has view: Yes
- View description: Scenic
- Body of water: Back River
- Frontage length: Waterfrontage: 210,Waterfrontage Owned: 210
Lot
- Size: 1.47 Acres
- Features: Near Golf Course, Near Shopping, Neighborhood, Rolling Slope, Landscaped, Wooded
Details
- Parcel number: WISCMR07L020S005B
- Zoning: RD
- Other equipment: Generator
Construction
Type & style
- Home type: SingleFamily
- Architectural style: Cape Cod
- Property subtype: Single Family Residence
Materials
- Wood Frame, Fiber Cement
- Roof: Metal
Condition
- Year built: 2006
Utilities & green energy
- Electric: Circuit Breakers, Generator Hookup
- Sewer: Private Sewer, Septic Design Available
- Water: Private
Green energy
- Energy efficient items: Ceiling Fans, Thermostat, HVAC
Community & neighborhood
Security
- Security features: Air Radon Mitigation System
Location
- Region: Wiscasset
Other
Other facts
- Road surface type: Paved
Price history
| Date | Event | Price |
|---|---|---|
| 6/16/2025 | Sold | $1,295,000$386/sqft |
Source: | ||
| 6/16/2025 | Pending sale | $1,295,000$386/sqft |
Source: | ||
| 6/3/2025 | Contingent | $1,295,000$386/sqft |
Source: | ||
| 6/1/2025 | Listed for sale | $1,295,000+57.5%$386/sqft |
Source: | ||
| 6/22/2018 | Sold | $822,000-1.6%$245/sqft |
Source: | ||
Public tax history
| Year | Property taxes | Tax assessment |
|---|---|---|
| 2024 | $13,367 +4.2% | $752,200 |
| 2023 | $12,825 +6.1% | $752,200 +24.9% |
| 2022 | $12,090 -0.2% | $602,100 |
Find assessor info on the county website
Neighborhood: 04578
Nearby schools
GreatSchools rating
- 4/10Wiscasset Elementary SchoolGrades: PK-5Distance: 2.2 mi
- 2/10Wiscasset Middle/High SchoolGrades: 6-12Distance: 3.1 mi
Get pre-qualified for a loan
At Zillow Home Loans, we can pre-qualify you in as little as 5 minutes with no impact to your credit score.An equal housing lender. NMLS #10287.
Sell for more on Zillow
Get a Zillow Showcase℠ listing at no additional cost and you could sell for .
$1,302,500
2% more+$26,050
With Zillow Showcase(estimated)$1,328,550



