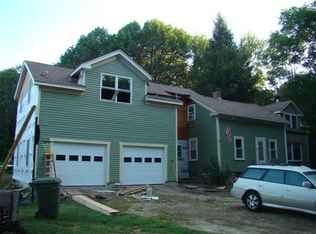Peace and Tranquility surround This lovely home nestled on a 1.15 acre Suburban Residential lot. This raised ranch boast great character and charm offer six rooms three spacious bedrooms and one bath, Large windows that offer great natural lighting throughout. Exterior features vinyl siding, carport, private deck perfect for entertaining, a custom stone walkway and patio that leads to a tranquil koi fish pond! This commuter dream is conveniently located minutes RT395 RT290 and the MASSPIKE. Call today!
This property is off market, which means it's not currently listed for sale or rent on Zillow. This may be different from what's available on other websites or public sources.

