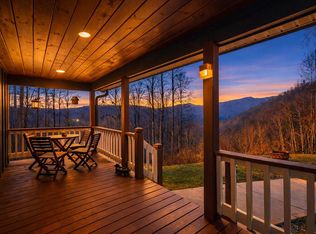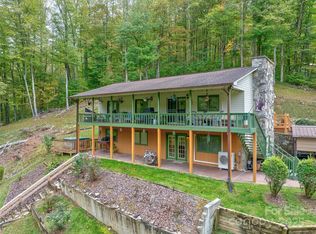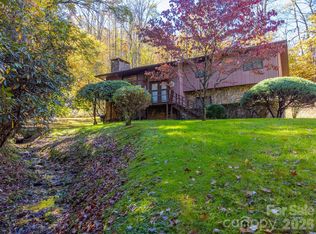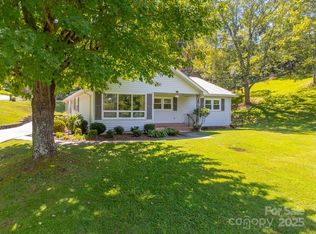Step into timeless mountain living with this 3 bedroom, 3 bath Chink log cabin, offering exceptional craftsmanship and a warm, inviting atmosphere. The spacious main living area showcases a gorgeous floor to ceiling stone fireplace, perfect for cozy evenings, while the dining room impresses with cathedral ceilings accented by rustic beams. The main floor bedroom offers exceptional space and a view and the large kitchen blends function and charm. Upstairs, you’ll find two generously sized bedrooms, including a primary suite with its own stone fireplace. The finished lower level offers a second living area, a full bath, and flex space that could easily serve as a home-based business location for an accountant, therapist, or creative studio. Enjoy gorgeous mountain views from the expansive deck, or unwind on two screened-in porches. Located just off Hwy 74, this home offers quick access to Sylva, Waynesville, and all the beauty of Western North Carolina. Whether you’re seeking a full-time residence, vacation getaway, or a unique live/work opportunity, this property delivers both charm and convenience. This home is being sold mostly furnished.
Active
$500,000
83 Daybreak Rdg, Sylva, NC 28779
3beds
2,950sqft
Est.:
Single Family Residence
Built in 1981
1.09 Acres Lot
$-- Zestimate®
$169/sqft
$-- HOA
What's special
Rustic beamsTwo screened-in porches
- 23 days |
- 3,235 |
- 146 |
Zillow last checked: 8 hours ago
Listing updated: February 05, 2026 at 02:02am
Listing Provided by:
Melissa Rogers melissa@conleyrogerswnc.com,
Keller Williams Great Smokies
Source: Canopy MLS as distributed by MLS GRID,MLS#: 4343228
Tour with a local agent
Facts & features
Interior
Bedrooms & bathrooms
- Bedrooms: 3
- Bathrooms: 3
- Full bathrooms: 3
- Main level bedrooms: 1
Bedroom s
- Level: Main
Bedroom s
- Level: Upper
Bedroom s
- Level: Upper
Heating
- Baseboard, Electric, Heat Pump, Propane
Cooling
- Heat Pump, Window Unit(s)
Appliances
- Included: Dryer, Electric Oven, Electric Range, Microwave, Refrigerator, Washer
- Laundry: In Basement
Features
- Basement: Exterior Entry,Interior Entry,Partially Finished,Walk-Out Access,Walk-Up Access
- Fireplace features: Gas Log, Wood Burning, Other - See Remarks
Interior area
- Total structure area: 2,367
- Total interior livable area: 2,950 sqft
- Finished area above ground: 2,367
- Finished area below ground: 583
Property
Parking
- Parking features: Attached Carport, Other - See Remarks
- Has carport: Yes
Features
- Levels: One and One Half
- Stories: 1.5
Lot
- Size: 1.09 Acres
Details
- Parcel number: 7662549072
- Zoning: Ress
- Special conditions: Standard
Construction
Type & style
- Home type: SingleFamily
- Property subtype: Single Family Residence
Materials
- Log
Condition
- New construction: No
- Year built: 1981
Utilities & green energy
- Sewer: Septic Installed
- Water: Well
Community & HOA
Community
- Subdivision: None
Location
- Region: Sylva
Financial & listing details
- Price per square foot: $169/sqft
- Tax assessed value: $394,949
- Annual tax amount: $998
- Date on market: 2/4/2026
- Cumulative days on market: 518 days
- Road surface type: Asphalt, Paved
Estimated market value
Not available
Estimated sales range
Not available
Not available
Price history
Price history
| Date | Event | Price |
|---|---|---|
| 2/4/2026 | Listed for sale | $500,000$169/sqft |
Source: Carolina Smokies MLS #26045229 Report a problem | ||
| 2/4/2026 | Listing removed | $500,000$169/sqft |
Source: Carolina Smokies MLS #26041823 Report a problem | ||
| 10/23/2025 | Price change | $500,000-6.5%$169/sqft |
Source: Carolina Smokies MLS #26041823 Report a problem | ||
| 8/11/2025 | Listed for sale | $535,000-2.7%$181/sqft |
Source: Carolina Smokies MLS #26041823 Report a problem | ||
| 8/2/2025 | Listing removed | $550,000$186/sqft |
Source: Carolina Smokies MLS #26041448 Report a problem | ||
| 7/2/2025 | Listed for sale | $550,000-4.3%$186/sqft |
Source: Carolina Smokies MLS #26041448 Report a problem | ||
| 7/2/2025 | Listing removed | $575,000$195/sqft |
Source: HCMLS #106470 Report a problem | ||
| 5/1/2025 | Price change | $575,000-2.5%$195/sqft |
Source: Carolina Smokies MLS #26039579 Report a problem | ||
| 1/3/2025 | Listed for sale | $589,900-15.1%$200/sqft |
Source: Carolina Smokies MLS #26039579 Report a problem | ||
| 9/13/2024 | Listing removed | $695,000$236/sqft |
Source: HCMLS #104099 Report a problem | ||
| 6/10/2024 | Price change | $695,000-4.1%$236/sqft |
Source: Carolina Smokies MLS #26036334 Report a problem | ||
| 4/10/2024 | Listed for sale | $725,000$246/sqft |
Source: Carolina Smokies MLS #26036334 Report a problem | ||
Public tax history
Public tax history
| Year | Property taxes | Tax assessment |
|---|---|---|
| 2024 | $998 | $229,630 |
| 2023 | $998 | $229,630 |
| 2022 | $998 +8% | $229,630 |
| 2021 | $924 +29.8% | $229,630 +39% |
| 2020 | $712 | $165,170 |
| 2019 | $712 | $165,170 |
| 2018 | $712 | $165,170 |
| 2017 | $712 +2.4% | $165,170 |
| 2015 | $695 +0.6% | $165,170 -23.8% |
| 2011 | $691 | $216,890 |
Find assessor info on the county website
BuyAbility℠ payment
Est. payment
$2,473/mo
Principal & interest
$2319
Property taxes
$154
Climate risks
Neighborhood: 28779
Nearby schools
GreatSchools rating
- 6/10Scotts Creek ElementaryGrades: PK-8Distance: 2.3 mi
- 5/10Smoky Mountain HighGrades: 9-12Distance: 4.3 mi
- 7/10Jackson Co Early CollegeGrades: 9-12Distance: 4.8 mi




