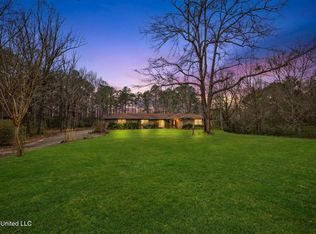Closed
Price Unknown
83 Derrick Rd, Wiggins, MS 39577
5beds
3,500sqft
Residential, Single Family Residence
Built in 1996
8 Acres Lot
$466,100 Zestimate®
$--/sqft
$2,877 Estimated rent
Home value
$466,100
$419,000 - $513,000
$2,877/mo
Zestimate® history
Loading...
Owner options
Explore your selling options
What's special
This stunningly renovated residence features an array of luxurious upgrades. The kitchen boasts a gas stove, two ovens, and elegant granite countertops. The home showcases 10-foot-high ceilings, while the master bedroom offers an oversized walk-in shower and a relaxing soaker tub. An open floor plan is accented by charming brick columns in the dining area.
The house encompasses three spacious bedrooms and 2.5 baths on one side, with a separate area, previously utilized as a mother-in-law suite, on the opposite end. This area includes a living space and two additional bedrooms, resulting in a grand total of five bedrooms within the home.
Outside, the property boasts a generous front porch and an expansive rear porch, all nestled on 8 acres of serene privacy. Furthermore, a sizable shed on the property is equipped with plumbing for a bathroom. The house is situated at the end of a quiet road with minimal neighboring residences.
This exquisite home is bound to be snapped up quickly, so don't hesitate to reach out to your preferred real estate agent to schedule a tour!
Zillow last checked: 8 hours ago
Listing updated: October 08, 2024 at 07:35pm
Listed by:
Heather D Gendusa 601-508-8386,
Real Broker, LLC.
Bought with:
Erica O'Neal Leidigh, S57882
McDaniel Realty Group, LLC
Source: MLS United,MLS#: 4058008
Facts & features
Interior
Bedrooms & bathrooms
- Bedrooms: 5
- Bathrooms: 3
- Full bathrooms: 2
- 1/2 bathrooms: 1
Heating
- Central, Fireplace(s)
Cooling
- Central Air, Gas
Appliances
- Included: Dishwasher, Double Oven, Gas Cooktop, Microwave, Refrigerator, Stainless Steel Appliance(s), Tankless Water Heater, Water Heater
- Laundry: Main Level
Features
- Bookcases, Built-in Features, Ceiling Fan(s), Crown Molding, Eat-in Kitchen, Entrance Foyer, Granite Counters, High Ceilings, His and Hers Closets, Open Floorplan, Pantry, Recessed Lighting, Soaking Tub, Tray Ceiling(s), Walk-In Closet(s)
- Flooring: Ceramic Tile, Wood
- Doors: Dead Bolt Lock(s), Double Entry, French Doors
- Has fireplace: Yes
Interior area
- Total structure area: 3,500
- Total interior livable area: 3,500 sqft
Property
Parking
- Total spaces: 4
- Parking features: Driveway, Private, Concrete
- Has uncovered spaces: Yes
Features
- Levels: One
- Stories: 1
- Patio & porch: Front Porch, Patio, Porch, Rear Porch
- Exterior features: Private Entrance
Lot
- Size: 8 Acres
- Features: Front Yard, Landscaped, Subdivided
Details
- Additional structures: Shed(s), Workshop
- Parcel number: 074 17018.000
Construction
Type & style
- Home type: SingleFamily
- Property subtype: Residential, Single Family Residence
Materials
- Brick, HardiPlank Type
- Foundation: Slab
- Roof: Architectural Shingles
Condition
- New construction: No
- Year built: 1996
Utilities & green energy
- Sewer: Septic Tank
- Water: Community
- Utilities for property: Electricity Connected, Phone Available, Sewer Connected, Water Connected, Fiber to the House, Propane
Community & neighborhood
Security
- Security features: Smoke Detector(s)
Location
- Region: Wiggins
- Subdivision: Metes And Bounds
Price history
| Date | Event | Price |
|---|---|---|
| 11/30/2023 | Sold | -- |
Source: MLS United #4058008 Report a problem | ||
| 11/4/2023 | Pending sale | $475,000$136/sqft |
Source: MLS United #4058008 Report a problem | ||
| 10/14/2023 | Price change | $475,000-0.8%$136/sqft |
Source: MLS United #4058008 Report a problem | ||
| 10/3/2023 | Listed for sale | $479,000$137/sqft |
Source: MLS United #4058008 Report a problem | ||
| 10/3/2023 | Pending sale | $479,000$137/sqft |
Source: MLS United #4058008 Report a problem | ||
Public tax history
| Year | Property taxes | Tax assessment |
|---|---|---|
| 2024 | $141 -94% | $1,404 -92.5% |
| 2023 | $2,340 +1.2% | $18,664 -1.2% |
| 2022 | $2,313 -34.5% | $18,900 -32.2% |
Find assessor info on the county website
Neighborhood: 39577
Nearby schools
GreatSchools rating
- 9/10Stone Elementary SchoolGrades: K-5Distance: 2.1 mi
- 7/10Stone Middle SchoolGrades: 6-8Distance: 2.2 mi
- 8/10Stone High SchoolGrades: 9-12Distance: 2.1 mi
