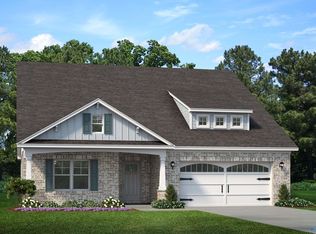Sold for $545,000
$545,000
83 Faulkner Rd, Madison, AL 35756
5beds
4,345sqft
Single Family Residence
Built in ----
0.35 Acres Lot
$650,800 Zestimate®
$125/sqft
$3,299 Estimated rent
Home value
$650,800
$612,000 - $696,000
$3,299/mo
Zestimate® history
Loading...
Owner options
Explore your selling options
What's special
RECEIVE $20K IN OPTIONS!!! Under Construction-This Harper plan is on a large cul-de-sac lot and features an open and spacious first floor with the master suite down. The second floor has 4 bedrooms and an oversized loft. Included features for this home are granite kitchen countertops, back splash, stainless appliances, separate gas cooktop and gas fireplace with book cases. Hardwood floors in the foyer, kitchen, dining, family & breakfast with gorgeous trim & crown molding, ceramic tile in baths, drop zone, walk in closets & much more! This community offers a stocked fishing lake, pool/cabana & a playground all zoned for MADISON CITY SCHOOLS! Come see why Murphy Homes should be your builder.
Zillow last checked: 8 hours ago
Listing updated: March 29, 2023 at 02:22pm
Listed by:
Jim Graham 256-318-9146,
Murphy Real Estate, LLC
Bought with:
Kara Cunningham, 110944
Exp Realty, LLC - Northern Br
Source: ValleyMLS,MLS#: 1822847
Facts & features
Interior
Bedrooms & bathrooms
- Bedrooms: 5
- Bathrooms: 3
- Full bathrooms: 2
- 1/2 bathrooms: 1
Primary bedroom
- Features: 9’ Ceiling, Crown Molding, Carpet, Isolate, Smooth Ceiling
- Level: First
- Area: 256
- Dimensions: 16 x 16
Bedroom
- Level: Second
- Area: 255
- Dimensions: 15 x 17
Bedroom 2
- Features: 9’ Ceiling, Carpet, Smooth Ceiling
- Level: Second
- Area: 238
- Dimensions: 14 x 17
Bedroom 3
- Features: 9’ Ceiling, Carpet, Smooth Ceiling
- Level: Second
- Area: 210
- Dimensions: 14 x 15
Bedroom 4
- Features: 9’ Ceiling, Carpet, Smooth Ceiling
- Level: Second
- Area: 224
- Dimensions: 14 x 16
Bathroom 1
- Features: 9’ Ceiling, Double Vanity, Tile, Walk-In Closet(s)
- Level: First
- Area: 120
- Dimensions: 10 x 12
Dining room
- Features: 9’ Ceiling, Crown Molding, Chair Rail, Smooth Ceiling, Wood Floor
- Level: First
- Area: 168
- Dimensions: 12 x 14
Family room
- Features: 9’ Ceiling, Ceiling Fan(s), Crown Molding, Fireplace, Wood Floor
- Level: First
- Area: 405
- Dimensions: 27 x 15
Kitchen
- Features: 9’ Ceiling, Crown Molding, Granite Counters, Kitchen Island, Pantry, Recessed Lighting, Smooth Ceiling, Wood Floor
- Level: First
- Area: 180
- Dimensions: 15 x 12
Loft
- Features: Carpet, Smooth Ceiling
- Level: Second
- Area: 756
- Dimensions: 27 x 28
Heating
- Central 2
Cooling
- Central 2
Appliances
- Included: Dishwasher, Disposal, Gas Cooktop, Microwave, Range
Features
- Has basement: No
- Number of fireplaces: 1
- Fireplace features: Gas Log, One
Interior area
- Total interior livable area: 4,345 sqft
Property
Features
- Levels: Two
- Stories: 2
Lot
- Size: 0.35 Acres
Details
- Parcel number: 0831706240000002007
Construction
Type & style
- Home type: SingleFamily
- Property subtype: Single Family Residence
Materials
- Foundation: Slab
Condition
- New Construction
- New construction: Yes
Details
- Builder name: MURPHY HOMES INC
Utilities & green energy
- Sewer: Public Sewer
- Water: Public
Community & neighborhood
Location
- Region: Madison
- Subdivision: Greenbrier Hills
HOA & financial
HOA
- Has HOA: Yes
- HOA fee: $400 annually
- Amenities included: Common Grounds
- Association name: Executive Re Management
Other
Other facts
- Listing agreement: Agency
Price history
| Date | Event | Price |
|---|---|---|
| 3/29/2023 | Sold | $545,000-4%$125/sqft |
Source: | ||
| 2/18/2023 | Pending sale | $567,900$131/sqft |
Source: | ||
| 11/15/2022 | Listed for sale | $567,900$131/sqft |
Source: | ||
Public tax history
| Year | Property taxes | Tax assessment |
|---|---|---|
| 2024 | $4,741 +165.1% | $66,580 +168% |
| 2023 | $1,788 +130% | $24,840 +130% |
| 2022 | $778 | $10,800 |
Find assessor info on the county website
Neighborhood: 35756
Nearby schools
GreatSchools rating
- 10/10Midtown Elementary SchoolGrades: PK-5Distance: 3.8 mi
- 10/10Journey Middle SchoolGrades: 6-8Distance: 3.4 mi
- 8/10James Clemens High SchoolGrades: 9-12Distance: 2.1 mi
Schools provided by the listing agent
- Elementary: Midtown Elementary
- Middle: Liberty
- High: Jamesclemens
Source: ValleyMLS. This data may not be complete. We recommend contacting the local school district to confirm school assignments for this home.
Get pre-qualified for a loan
At Zillow Home Loans, we can pre-qualify you in as little as 5 minutes with no impact to your credit score.An equal housing lender. NMLS #10287.
Sell for more on Zillow
Get a Zillow Showcase℠ listing at no additional cost and you could sell for .
$650,800
2% more+$13,016
With Zillow Showcase(estimated)$663,816
