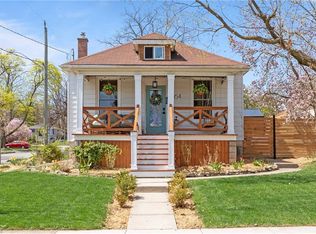Sold for $560,000
C$560,000
83 Forest Rd, Cambridge, ON N1S 3B6
3beds
1,360sqft
Single Family Residence, Residential
Built in ----
7,200 Square Feet Lot
$-- Zestimate®
C$412/sqft
C$2,224 Estimated rent
Home value
Not available
Estimated sales range
Not available
$2,224/mo
Loading...
Owner options
Explore your selling options
What's special
Attn: Investors Located in desirable West Galt, this R4-zoned duplex offers a rare opportunity to customize your investment. Situated on a spacious 60 x 120' lot, the property provides an ideal balance of quiet residential living with easy access to the vibrant Gaslight District, known for its trendy shops, restaurants, and local amenities. Whether you choose to add some TLC to enhance the current structure or explore the potential for a full redevelopment, this lot allows for up to three units—giving you the flexibility to renovate or rebuild. The large lot also offers ample parking with both a front driveway and back laneway which is serviced in the winter by the city of Cambridge, accommodating 5-6 vehicles, making it perfect for families, guests, or multiple tenants.
Zillow last checked: 8 hours ago
Listing updated: September 29, 2025 at 09:12pm
Listed by:
Ian J Taylor, Salesperson,
Re/Max Icon Realty
Source: ITSO,MLS®#: 40701224Originating MLS®#: Cornerstone Association of REALTORS®
Facts & features
Interior
Bedrooms & bathrooms
- Bedrooms: 3
- Bathrooms: 1
- Full bathrooms: 1
- Main level bathrooms: 1
Bedroom
- Level: Second
Bedroom
- Level: Second
Bedroom
- Level: Second
Bathroom
- Features: 4-Piece
- Level: Main
Kitchen
- Level: Main
Living room
- Level: Main
Heating
- Forced Air, Natural Gas
Cooling
- Window Unit(s)
Appliances
- Included: Water Heater Owned, Refrigerator, Stove
Features
- Basement: Full,Unfinished
- Has fireplace: No
Interior area
- Total structure area: 1,360
- Total interior livable area: 1,360 sqft
- Finished area above ground: 1,360
Property
Parking
- Total spaces: 4
- Parking features: Private Drive Single Wide
- Uncovered spaces: 1
Features
- Waterfront features: River/Stream
- Frontage type: South
- Frontage length: 60.00
Lot
- Size: 7,200 sqft
- Dimensions: 60 x 120
- Features: Urban, Corner Lot, City Lot, Library, Place of Worship, Playground Nearby, Public Parking, Public Transit, Schools, Shopping Nearby
Details
- Parcel number: 038030059
- Zoning: R4
Construction
Type & style
- Home type: SingleFamily
- Architectural style: Two Story
- Property subtype: Single Family Residence, Residential
Materials
- Aluminum Siding, Wood Siding
- Foundation: Concrete Perimeter
- Roof: Asphalt Shing
Condition
- 100+ Years
- New construction: No
Utilities & green energy
- Sewer: Sewer (Municipal)
- Water: Municipal-Metered
Community & neighborhood
Location
- Region: Cambridge
Price history
| Date | Event | Price |
|---|---|---|
| 9/30/2025 | Sold | C$560,000C$412/sqft |
Source: ITSO #40701224 Report a problem | ||
Public tax history
Tax history is unavailable.
Neighborhood: Blair Road
Nearby schools
GreatSchools rating
No schools nearby
We couldn't find any schools near this home.
