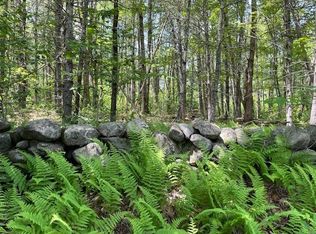Closed
Listed by:
Heather Peterson,
Four Seasons Sotheby's International Realty 603-924-3321
Bought with: Duston Leddy Real Estate
$335,000
83 Gap Mountain Road, Fitzwilliam, NH 03447
5beds
3,332sqft
Single Family Residence
Built in 1792
9.4 Acres Lot
$337,300 Zestimate®
$101/sqft
$3,616 Estimated rent
Home value
$337,300
$250,000 - $459,000
$3,616/mo
Zestimate® history
Loading...
Owner options
Explore your selling options
What's special
On a quiet, non-through road, near a quintessential New England village, and convenient to a major travel route, this C. 1792 Federal Colonial has been cherished by the same family for over 70 years. The stately residence faces South, overlooking open lawn to the site of former gardens. Replete with original features and charm. . . wide pine floors, original doors and panelling, built-ins and four fireplaces, this classic is worthy of restoration and updates. Center entry to the fireplaced living room which open to the large open porch. Opposite is a another generous fireplaced room for formal dining or library. Rear is the informal dining area and large country kitchen with walk-in pantry. The back hall has laundry hook up and and a tub bath. A secluded office completes the first floor. Upstairs, is the fireplaced primary bedroom with private bath, front bedroom with fireplace, hall bath, hall storage closet, traffic bedroom to two large bedrooms in the ell. Full attic above main house. Recent improvements include new 200 amp service entry. Each room has a grounded outlet. New pex plumbing, new electric hot water heater, basement drainage work and rebuilt, lined chimney ready for furnace installation. Detached oversized two car garage with storage above. Playhouse/workshop. Property sale is subject to Fitzwilliam planning board subdivision approval. Buyer will be given a license to use existing leach field for up to 5 years or until it fails. Rare Find!
Zillow last checked: 8 hours ago
Listing updated: August 01, 2025 at 06:38am
Listed by:
Heather Peterson,
Four Seasons Sotheby's International Realty 603-924-3321
Bought with:
Susan Love
Duston Leddy Real Estate
Source: PrimeMLS,MLS#: 5039730
Facts & features
Interior
Bedrooms & bathrooms
- Bedrooms: 5
- Bathrooms: 3
- Full bathrooms: 2
- 3/4 bathrooms: 1
Heating
- None
Cooling
- None
Appliances
- Included: Electric Range, Refrigerator
Features
- Flooring: Wood
- Basement: Sump Pump,Unfinished,Interior Entry
- Attic: Pull Down Stairs
- Has fireplace: Yes
- Fireplace features: 3+ Fireplaces
Interior area
- Total structure area: 4,996
- Total interior livable area: 3,332 sqft
- Finished area above ground: 3,332
- Finished area below ground: 0
Property
Parking
- Total spaces: 2
- Parking features: Gravel
- Garage spaces: 2
Features
- Levels: Two
- Stories: 2
- Patio & porch: Enclosed Porch
- Exterior features: Shed
- Waterfront features: Wetlands
Lot
- Size: 9.40 Acres
- Features: Country Setting, Field/Pasture, Level, Open Lot, Rural
Details
- Parcel number: FITZM00015B000037L000000
- Zoning description: Rural/Light Industrial
Construction
Type & style
- Home type: SingleFamily
- Architectural style: Colonial
- Property subtype: Single Family Residence
Materials
- Wood Frame, Wood Siding
- Foundation: Fieldstone
- Roof: Asphalt Shingle
Condition
- New construction: No
- Year built: 1792
Utilities & green energy
- Electric: 200+ Amp Service, Circuit Breakers
- Sewer: Septic Tank
- Utilities for property: None
Community & neighborhood
Location
- Region: Fitzwilliam
Other
Other facts
- Road surface type: Gravel
Price history
| Date | Event | Price |
|---|---|---|
| 7/31/2025 | Sold | $335,000$101/sqft |
Source: | ||
| 5/19/2025 | Contingent | $335,000$101/sqft |
Source: | ||
| 5/7/2025 | Listed for sale | $335,000+11.8%$101/sqft |
Source: | ||
| 12/22/2023 | Sold | $299,533$90/sqft |
Source: Public Record Report a problem | ||
Public tax history
| Year | Property taxes | Tax assessment |
|---|---|---|
| 2024 | $4,902 +7.1% | $268,322 -0.8% |
| 2023 | $4,577 +3.1% | $270,514 +0% |
| 2022 | $4,439 +10.6% | $270,499 +74.1% |
Find assessor info on the county website
Neighborhood: 03447
Nearby schools
GreatSchools rating
- 6/10Dr. George S. Emerson Elementary SchoolGrades: PK-6Distance: 1.5 mi
- 3/10Monadnock Regional Middle SchoolGrades: 7-8Distance: 8.8 mi
- 6/10Monadnock Regional High SchoolGrades: 9-12Distance: 8.8 mi
Schools provided by the listing agent
- Elementary: Emerson School
- Middle: Monadnock Regional Jr. High
- High: Monadnock Regional High Sch
- District: Monadnock Sch Dst SAU #93
Source: PrimeMLS. This data may not be complete. We recommend contacting the local school district to confirm school assignments for this home.
Get pre-qualified for a loan
At Zillow Home Loans, we can pre-qualify you in as little as 5 minutes with no impact to your credit score.An equal housing lender. NMLS #10287.
