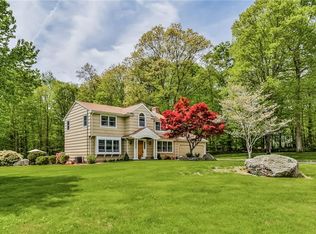Sold for $775,000
$775,000
83 Gatehouse Road, Trumbull, CT 06611
4beds
2,873sqft
Single Family Residence
Built in 1969
1.05 Acres Lot
$881,500 Zestimate®
$270/sqft
$4,790 Estimated rent
Home value
$881,500
$837,000 - $926,000
$4,790/mo
Zestimate® history
Loading...
Owner options
Explore your selling options
What's special
Welcome to 83 Gatehouse Rd in Trumbull, CT, a remarkable transformation in a highly desirable cul-de-sac neighborhood. This home has undergone a complete renovation, and no detail has been spared to create a space that combines modern luxury with thoughtful practicality. An entertainers delight with open concept living room with gas fireplace and custom woodwork surround, dining room with room for all your dinner parties, and Chef's kitchen including Fieldstone beaded inset all-wood custom cabinets, double-thick custom quartz countertops, and top-of-the-line stainless steel appliances that elevate the kitchen - 42" Stainless Steel Kitchenaid refrigerator & 48" Kitchenaid gas stove with range hood. Home office, mud room and powder room complete the main level. Head upstairs to two nicely appointed bedrooms that share stylish hallway bathroom. Third bedroom is ideal guest suite with en-suite bath. Primary bedroom suite with two walk-in closets with built-in storage, and en-suite bath featuring a heated floor with digital controls, large-format tiles, custom cabinets, a spacious shower, a freestanding soaking tub. Laundry room completes the upper level. Solid core doors. Hand-scraped carbonized solid plank bamboo flooring graces the interior. Two ultra-quiet AC/Heat pumps. Energy efficient Pella windows. Spray foam insulation throughout home. Whole home generator. Built in speakers and alarm. 2 car garage. New plumbing and electrical throughout. See upgrade PDF supplement.
Zillow last checked: 8 hours ago
Listing updated: December 27, 2023 at 01:41pm
Listed by:
Anissa L. Paolillo 203-848-9396,
Redfin Corporation 203-349-8711
Bought with:
Erika Portanova Songer, RES.0764485
William Pitt Sotheby's Int'l
Source: Smart MLS,MLS#: 170605646
Facts & features
Interior
Bedrooms & bathrooms
- Bedrooms: 4
- Bathrooms: 4
- Full bathrooms: 3
- 1/2 bathrooms: 1
Primary bedroom
- Level: Upper
Bedroom
- Level: Upper
Bedroom
- Level: Upper
Bedroom
- Level: Upper
Primary bathroom
- Level: Upper
Bathroom
- Level: Main
Bathroom
- Level: Upper
Bathroom
- Level: Upper
Dining room
- Level: Main
Kitchen
- Level: Main
Living room
- Level: Main
Office
- Level: Main
Other
- Level: Main
Other
- Features: Laundry Hookup
- Level: Upper
Heating
- Heat Pump, Zoned, Electric
Cooling
- Central Air, Zoned
Appliances
- Included: Gas Range, Microwave, Range Hood, Refrigerator, Dishwasher, Washer, Dryer, Gas Water Heater, Tankless Water Heater
- Laundry: Upper Level, Mud Room
Features
- Basement: Full,Interior Entry,Storage Space,Sump Pump
- Attic: Pull Down Stairs
- Number of fireplaces: 1
Interior area
- Total structure area: 2,873
- Total interior livable area: 2,873 sqft
- Finished area above ground: 2,873
- Finished area below ground: 0
Property
Parking
- Total spaces: 4
- Parking features: Attached, Private, Paved
- Attached garage spaces: 2
- Has uncovered spaces: Yes
Features
- Patio & porch: Deck
Lot
- Size: 1.05 Acres
- Features: Cul-De-Sac, Corner Lot
Details
- Parcel number: 389206
- Zoning: AA
- Other equipment: Generator
Construction
Type & style
- Home type: SingleFamily
- Architectural style: Colonial
- Property subtype: Single Family Residence
Materials
- Vinyl Siding
- Foundation: Concrete Perimeter
- Roof: Asphalt
Condition
- New construction: No
- Year built: 1969
Utilities & green energy
- Sewer: Public Sewer
- Water: Public
- Utilities for property: Cable Available
Green energy
- Energy efficient items: Insulation
Community & neighborhood
Community
- Community features: Health Club, Playground, Pool, Shopping/Mall, Tennis Court(s)
Location
- Region: Trumbull
- Subdivision: Tashua
Price history
| Date | Event | Price |
|---|---|---|
| 12/22/2023 | Sold | $775,000-3.1%$270/sqft |
Source: | ||
| 11/13/2023 | Pending sale | $799,900$278/sqft |
Source: | ||
| 11/1/2023 | Contingent | $799,900$278/sqft |
Source: | ||
| 10/26/2023 | Listed for sale | $799,900+59%$278/sqft |
Source: | ||
| 1/3/2020 | Sold | $503,000-4.9%$175/sqft |
Source: | ||
Public tax history
| Year | Property taxes | Tax assessment |
|---|---|---|
| 2025 | $15,024 +11.2% | $408,870 +8% |
| 2024 | $13,514 +1.6% | $378,490 |
| 2023 | $13,299 +1.6% | $378,490 |
Find assessor info on the county website
Neighborhood: Tashua
Nearby schools
GreatSchools rating
- 9/10Tashua SchoolGrades: K-5Distance: 0.2 mi
- 7/10Madison Middle SchoolGrades: 6-8Distance: 1.4 mi
- 10/10Trumbull High SchoolGrades: 9-12Distance: 2.9 mi
Schools provided by the listing agent
- Elementary: Tashua
- Middle: Madison
- High: Trumbull
Source: Smart MLS. This data may not be complete. We recommend contacting the local school district to confirm school assignments for this home.
Get pre-qualified for a loan
At Zillow Home Loans, we can pre-qualify you in as little as 5 minutes with no impact to your credit score.An equal housing lender. NMLS #10287.
Sell with ease on Zillow
Get a Zillow Showcase℠ listing at no additional cost and you could sell for —faster.
$881,500
2% more+$17,630
With Zillow Showcase(estimated)$899,130
