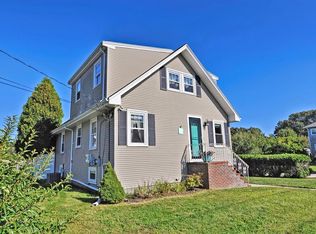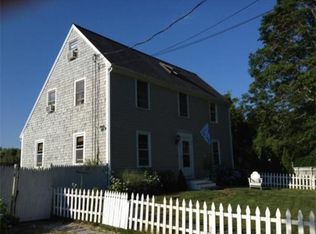Raise your hand if you love to enjoy the Fairhaven bike path, this home is only 2 houses away from the bike path. Gellete Road is located off R6 at the end end of Fairhaven close to Mattapoisett. The location has great access to schools, shopping, beaches and local/area highways. Walking inside the front door is a nice size double living room that is full of natural light with several windows including a nice bay window looking at the side yard. The kitchen is to the rear with enough space for a nice size table and access to the deck in the back of the home. Yes this home has a nice size rear deck and covered front porch. The three bedrooms are all located on the second floor, all have hardwood floors that are in great shape and nice size closets. Do not forget to notice the replacement windows while you are walking around.
This property is off market, which means it's not currently listed for sale or rent on Zillow. This may be different from what's available on other websites or public sources.


