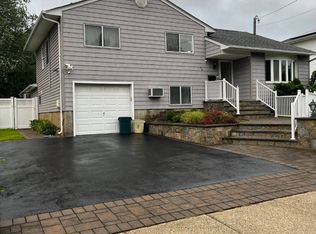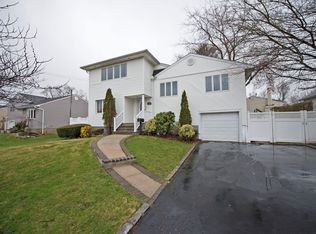Sold for $830,000
$830,000
83 Gerhard Road, Plainview, NY 11803
3beds
1,398sqft
Single Family Residence, Residential
Built in 1961
0.27 Acres Lot
$850,700 Zestimate®
$594/sqft
$4,562 Estimated rent
Home value
$850,700
$766,000 - $944,000
$4,562/mo
Zestimate® history
Loading...
Owner options
Explore your selling options
What's special
Welcome home to this beautifully landscaped 3-bedroom split-level nestled on a spacious 0.27-acre lot in the Bethpage School District. Perfectly placed mid-block, this warm and inviting home features a sun-filled Living Room, a Formal Dining Room, and an open Eat-in Kitchen with stainless steel appliances. The ground level offers a comfortable Family Room and Home Office space, plus a convenient Half Bath, Laundry Room Pantry, and easy access to your private backyard retreat, complete with a large patio and covered outdoor area—perfect for relaxing or entertaining year-round. Hardwood floors and ceiling fans throughout add to the charm. The lower-level basement provides plenty of room for storage. The beautiful lush, green landscaping, enhanced by perennial plantings, provides a true place to make lasting memories!
Zillow last checked: 8 hours ago
Listing updated: September 03, 2025 at 12:21pm
Listed by:
Pamela N. Winter C2EX SRES 516-978-8525,
Americana Realty Group LLC 516-502-0550
Bought with:
Jagdeep Singh, 10401390882
Voro LLC
Source: OneKey® MLS,MLS#: 853941
Facts & features
Interior
Bedrooms & bathrooms
- Bedrooms: 3
- Bathrooms: 2
- Full bathrooms: 1
- 1/2 bathrooms: 1
Bedroom 1
- Level: Second
Bedroom 2
- Level: Second
Bedroom 3
- Level: Second
Bathroom 1
- Level: Second
Bathroom 2
- Level: Lower
Basement
- Level: Basement
Den
- Level: Lower
Dining room
- Level: First
Kitchen
- Level: First
Laundry
- Level: Lower
Living room
- Level: First
Heating
- Oil
Cooling
- Wall/Window Unit(s)
Appliances
- Included: Dryer, Stainless Steel Appliance(s), Washer
- Laundry: Washer/Dryer Hookup, Laundry Room
Features
- Ceiling Fan(s), Chandelier, Eat-in Kitchen, Entrance Foyer, Formal Dining, Pantry, Walk Through Kitchen
- Flooring: Hardwood
- Basement: Partial,Walk-Out Access
- Attic: Crawl
- Has fireplace: No
Interior area
- Total structure area: 1,398
- Total interior livable area: 1,398 sqft
Property
Parking
- Total spaces: 2
- Parking features: Driveway
- Has uncovered spaces: Yes
Features
- Levels: Multi/Split
- Patio & porch: Covered, Patio
- Exterior features: Garden
Lot
- Size: 0.27 Acres
- Dimensions: 70' x 170'
Details
- Parcel number: 2489465350000720
- Special conditions: None
Construction
Type & style
- Home type: SingleFamily
- Property subtype: Single Family Residence, Residential
Materials
- Vinyl Siding
Condition
- Year built: 1961
Utilities & green energy
- Sewer: Public Sewer
- Water: Public
- Utilities for property: Cable Available, Electricity Connected, Phone Connected, Sewer Connected, Trash Collection Public, Water Connected
Community & neighborhood
Location
- Region: Plainview
Other
Other facts
- Listing agreement: Exclusive Right To Sell
Price history
| Date | Event | Price |
|---|---|---|
| 9/2/2025 | Sold | $830,000$594/sqft |
Source: | ||
| 5/23/2025 | Pending sale | $830,000$594/sqft |
Source: | ||
| 5/12/2025 | Listing removed | $830,000$594/sqft |
Source: | ||
| 4/30/2025 | Listed for sale | $830,000$594/sqft |
Source: | ||
Public tax history
| Year | Property taxes | Tax assessment |
|---|---|---|
| 2024 | -- | $514 -2.1% |
| 2023 | -- | $525 -4.9% |
| 2022 | -- | $552 |
Find assessor info on the county website
Neighborhood: 11803
Nearby schools
GreatSchools rating
- 6/10Charles Campagne SchoolGrades: K-5Distance: 0.7 mi
- 7/10John F Kennedy Middle SchoolGrades: 6-8Distance: 1.3 mi
- 10/10Bethpage Senior High SchoolGrades: 9-12Distance: 0.9 mi
Schools provided by the listing agent
- Elementary: Charles Campagne School
- Middle: John F Kennedy Middle School - Nassau
- High: Bethpage Senior High School
Source: OneKey® MLS. This data may not be complete. We recommend contacting the local school district to confirm school assignments for this home.
Get a cash offer in 3 minutes
Find out how much your home could sell for in as little as 3 minutes with a no-obligation cash offer.
Estimated market value$850,700
Get a cash offer in 3 minutes
Find out how much your home could sell for in as little as 3 minutes with a no-obligation cash offer.
Estimated market value
$850,700

