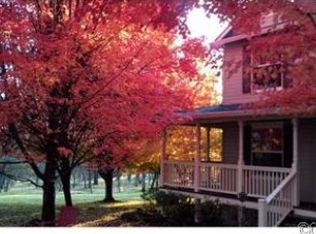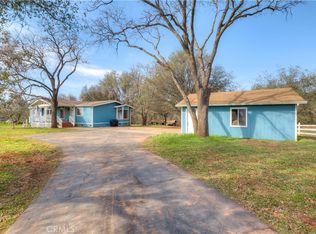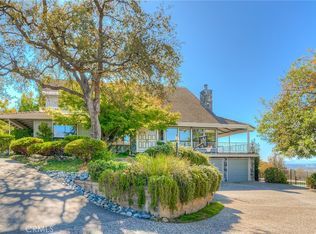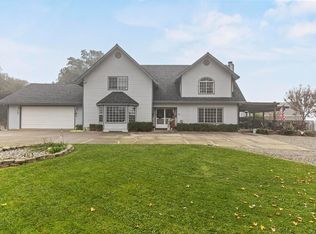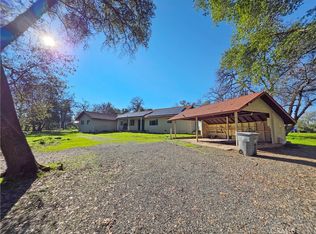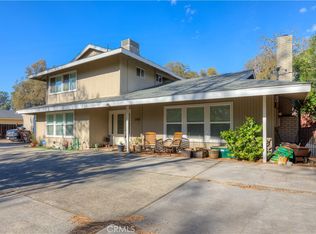Price has been improved! Originally Priced at $698,898- Value, Value, Value! Welcome to your dream retreat - a thoughtfully designed home set on 2.63 acres beautifully groomed acres near the end of a quiet semi-private road. Featuring a wrapping front porch, circular driveway, and detached 2-car garage/shop with an extra width and depth, this property offers the space and flexibility today's buyers crave. Above the garage is an unfinished ADU, ready for your vision. Step inside to discover a sunken living room, a larger updated kitchen, and a downstairs master suite that adds ease and privacy. A covered deck complete with a hot tube and direct access to the pool. Upstairs, a bonus room makes a perfect home office, and one of the oversized bedrooms offers plenty of room for multiple beds or dual-use living. Relax or entertain by the built-in pool, powered by an owned, abundantly sized solar electric system that helps ensure an impressively low PG&E utility bill. This is more than a home - it's a lifestyle. Quiet, private, and family friendly, yet close to town, schools, shopping, and commuter routes. Whether you're looking to raise a family, work from home, or entertain with ease, this one-of-a-kind property is ready to welcome you.
For sale
Listing Provided by:
David Silva DRE #01895245 916-622-2130,
Real Brokerage Technologies, Inc
$667,499
83 Gopher Rd, Oroville, CA 95966
4beds
2,688sqft
Est.:
Single Family Residence
Built in 1993
2.63 Acres Lot
$658,000 Zestimate®
$248/sqft
$-- HOA
What's special
- 181 days |
- 1,543 |
- 61 |
Zillow last checked: 8 hours ago
Listing updated: January 02, 2026 at 06:11am
Listing Provided by:
David Silva DRE #01895245 916-622-2130,
Real Brokerage Technologies, Inc
Source: CRMLS,MLS#: OR26000098 Originating MLS: California Regional MLS
Originating MLS: California Regional MLS
Tour with a local agent
Facts & features
Interior
Bedrooms & bathrooms
- Bedrooms: 4
- Bathrooms: 2
- Full bathrooms: 2
- Main level bathrooms: 1
- Main level bedrooms: 1
Rooms
- Room types: Primary Bedroom
Primary bedroom
- Features: Main Level Primary
Heating
- Central
Cooling
- Central Air
Appliances
- Laundry: Electric Dryer Hookup, Laundry Room
Features
- Main Level Primary
- Has fireplace: Yes
- Fireplace features: Living Room
- Common walls with other units/homes: No Common Walls
Interior area
- Total interior livable area: 2,688 sqft
Video & virtual tour
Property
Parking
- Total spaces: 2
- Parking features: Garage
- Garage spaces: 2
Features
- Levels: Two
- Stories: 2
- Entry location: Ground
- Has private pool: Yes
- Pool features: Diving Board, Fenced, Gunite, Private
- Has view: Yes
- View description: Pasture
Lot
- Size: 2.63 Acres
- Features: Corners Marked
Details
- Parcel number: 068360134000
- Special conditions: Standard
Construction
Type & style
- Home type: SingleFamily
- Property subtype: Single Family Residence
Condition
- New construction: No
- Year built: 1993
Utilities & green energy
- Sewer: Septic Type Unknown
- Water: Public
Green energy
- Energy generation: Solar
Community & HOA
Community
- Features: Rural
Location
- Region: Oroville
Financial & listing details
- Price per square foot: $248/sqft
- Tax assessed value: $676,260
- Annual tax amount: $7,244
- Date on market: 1/1/2026
- Cumulative days on market: 182 days
- Listing terms: Cash,Conventional,Cal Vet Loan,VA Loan
Estimated market value
$658,000
$625,000 - $691,000
$3,179/mo
Price history
Price history
| Date | Event | Price |
|---|---|---|
| 1/1/2026 | Listed for sale | $667,499+2.7%$248/sqft |
Source: | ||
| 4/17/2023 | Sold | $650,000$242/sqft |
Source: | ||
| 3/29/2023 | Pending sale | $650,000$242/sqft |
Source: | ||
| 1/25/2023 | Contingent | $650,000$242/sqft |
Source: | ||
| 1/16/2023 | Price change | $650,000-3.3%$242/sqft |
Source: | ||
Public tax history
Public tax history
| Year | Property taxes | Tax assessment |
|---|---|---|
| 2025 | $7,244 +1% | $676,260 +2% |
| 2024 | $7,172 +35.5% | $663,000 +38.1% |
| 2023 | $5,293 +4.9% | $480,252 +2% |
Find assessor info on the county website
BuyAbility℠ payment
Est. payment
$4,066/mo
Principal & interest
$3215
Property taxes
$617
Home insurance
$234
Climate risks
Neighborhood: 95966
Nearby schools
GreatSchools rating
- 6/10Ophir Elementary SchoolGrades: K-5Distance: 0.2 mi
- 5/10Ishi Hills Middle SchoolGrades: 6-8Distance: 1.7 mi
- 5/10Las Plumas High SchoolGrades: 9-12Distance: 2.5 mi
