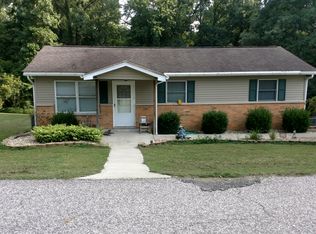Closed
$165,000
83 Graves Addition Rd, Springville, IN 47462
3beds
1,328sqft
Single Family Residence
Built in 1970
0.91 Acres Lot
$165,700 Zestimate®
$--/sqft
$1,299 Estimated rent
Home value
$165,700
Estimated sales range
Not available
$1,299/mo
Zestimate® history
Loading...
Owner options
Explore your selling options
What's special
This well-maintained home is an excellent opportunity for those seeking an affordable residence. Situated on a peaceful 0.91-acre lot between Bedford and Bloomington, this updated ranch-style house features three bedrooms and one bathroom, offering a total of 1,328 square feet of living space. Both the interior and exterior have been freshly painted, and new flooring has been installed throughout. The layout includes a cozy living room, a dining area, and a spacious great room that can serve as an entertainment space, a fourth bedroom, or a home office. Additionally, the property features an attached one-car garage, as well as a detached garage with a workshop, further enhancing its appeal.
Zillow last checked: 8 hours ago
Listing updated: November 26, 2025 at 11:08am
Listed by:
Kathryn Blackwell 812-797-1957,
The Real Estate Co.
Bought with:
Richard Von Telthorst, RB23001800
Sycamore Real Estate Group
Source: IRMLS,MLS#: 202530952
Facts & features
Interior
Bedrooms & bathrooms
- Bedrooms: 3
- Bathrooms: 1
- Full bathrooms: 1
- Main level bedrooms: 3
Bedroom 1
- Level: Main
Bedroom 2
- Level: Main
Dining room
- Area: 90
- Dimensions: 10 x 9
Kitchen
- Area: 120
- Dimensions: 12 x 10
Living room
- Area: 180
- Dimensions: 15 x 12
Heating
- Electric, Wood, Baseboard, Ceiling, Radiant
Cooling
- Other, Multi Units
Appliances
- Included: Dishwasher, Microwave, Electric Range, Electric Water Heater
- Laundry: Electric Dryer Hookup, Main Level, Washer Hookup
Features
- Ceiling Fan(s), Laminate Counters, Stand Up Shower
- Flooring: Laminate
- Windows: Blinds
- Basement: Crawl Space,Block
- Has fireplace: No
- Fireplace features: Wood Burning Stove
Interior area
- Total structure area: 1,328
- Total interior livable area: 1,328 sqft
- Finished area above ground: 1,328
- Finished area below ground: 0
Property
Parking
- Total spaces: 2
- Parking features: Attached, Garage Door Opener, Asphalt
- Attached garage spaces: 2
- Has uncovered spaces: Yes
Features
- Levels: One
- Stories: 1
- Exterior features: Workshop
Lot
- Size: 0.91 Acres
- Features: 0-2.9999, Rural Subdivision
Details
- Additional structures: Second Garage
- Parcel number: 470329300031.000006
Construction
Type & style
- Home type: SingleFamily
- Architectural style: Ranch
- Property subtype: Single Family Residence
Materials
- Aluminum Siding
- Roof: Shingle
Condition
- New construction: No
- Year built: 1970
Utilities & green energy
- Electric: Duke Energy Indiana
- Gas: None
- Sewer: Septic Tank
- Water: Public, N Lawrence Water
Community & neighborhood
Location
- Region: Springville
- Subdivision: None
Other
Other facts
- Listing terms: Conventional,FHA,USDA Loan,VA Loan,Other
Price history
| Date | Event | Price |
|---|---|---|
| 11/26/2025 | Sold | $165,000-2.9% |
Source: | ||
| 10/20/2025 | Price change | $170,000-5% |
Source: | ||
| 9/23/2025 | Price change | $179,000-3.2% |
Source: | ||
| 9/8/2025 | Price change | $185,000-2.1% |
Source: | ||
| 9/2/2025 | Price change | $189,000-3% |
Source: | ||
Public tax history
| Year | Property taxes | Tax assessment |
|---|---|---|
| 2024 | -- | $119,900 +9.3% |
| 2023 | -- | $109,700 +6% |
| 2022 | -- | $103,500 +13.2% |
Find assessor info on the county website
Neighborhood: 47462
Nearby schools
GreatSchools rating
- 8/10Needmore Elementary SchoolGrades: K-6Distance: 0.6 mi
- 6/10Bedford Middle SchoolGrades: 7-8Distance: 5.2 mi
- 5/10Bedford-North Lawrence High SchoolGrades: 9-12Distance: 6.5 mi
Schools provided by the listing agent
- Elementary: Needmore
- Middle: Oolitic
- High: Bedford-North Lawrence
- District: North Lawrence Community Schools
Source: IRMLS. This data may not be complete. We recommend contacting the local school district to confirm school assignments for this home.
Get pre-qualified for a loan
At Zillow Home Loans, we can pre-qualify you in as little as 5 minutes with no impact to your credit score.An equal housing lender. NMLS #10287.
