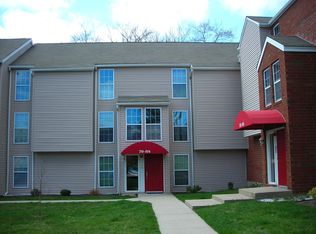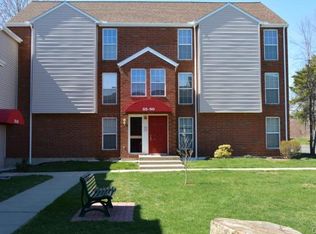Move in and unpack! Centrally located, sought after Heather Ridge complex, in the heart of Shelton! One of the nicest units available for rent - Beautifully remodeled, spacious and immaculate 2 BR Ranch style unit with freshly painted walls, ceilings, doors, & trim. Inviting, large tiled foyer welcomes you in to find neutral berber carpeting, thermo-pane oversized windows & sliders, and newer wall A/C unit. Bright, sunny, & spacious LR/DR combo with LED track lighting, new window moldings and sliders to a large deck overlooking a private, serene section of the complex. Remodeled, spotless EIK with brand new window moldings, cabinetry with crown molding, newer appliances and a pantry. Two generously sized, sun-drenched bedrooms with plenty of closet space. Master BR has brand new trendy ceiling fan. Remodeled split bathroom with shower/tub. Brand new 40 gallon hot water heater in utility room, which also offers storage space. The complex touts an in-ground pool, loads of parking, bike racks in the mail hut, and laundry facilities on site for residents. Walk to grocery stores, shopping, health club, banks, restaurants, public transportation and more. Commuter's dream - minutes to highways. Don't wait too long to take a look at this one ! Agent-Owner.
Sold for $2,000
$2,000
83 Heather Rdg #83, Shelton, CT 06484
2beds
1baths
1,021sqft
Condo
Built in 1977
-- sqft lot
$284,100 Zestimate®
$2/sqft
$2,200 Estimated rent
Home value
$284,100
$250,000 - $318,000
$2,200/mo
Zestimate® history
Loading...
Owner options
Explore your selling options
What's special
Facts & features
Interior
Bedrooms & bathrooms
- Bedrooms: 2
- Bathrooms: 1
Heating
- Baseboard, Electric
Cooling
- Wall
Appliances
- Included: Dishwasher, Range / Oven, Refrigerator
Interior area
- Total interior livable area: 1,021 sqft
Property
Parking
- Parking features: None
Features
- Exterior features: Vinyl, Brick
Construction
Type & style
- Home type: Condo
Condition
- Year built: 1977
Community & neighborhood
Community
- Community features: Fitness Center
Location
- Region: Shelton
Other
Other facts
- Amenities \ AssociationAmenities \ Pool
- Appliances \ Appliances \ Dishwasher
- Appliances \ Appliances \ Oven/Range
- Appliances \ Appliances \ Refrigerator
- ArchitecturalStyle \ Ranch
- AssociationAmenities \ Pool
- AssociationYN \ 1
- Attic \ Access Panel
- Balcony
- BuildingName \ Heather Ridge
- CoListAgentEmail \ jhainsworth@bhhsne.com
- CoListAgentFullName \ Joan Hainsworth
- Community Features \ CommunityFeatures \ Fitness Center
- Community Features \ CommunityFeatures \ Medical Facilities
- Community Features \ CommunityFeatures \ Park
- Community Features \ CommunityFeatures \ Public Rec Facilities
- Community Features \ CommunityFeatures \ Public Transportation
- Community Features \ CommunityFeatures \ Shopping/Mall
- Community Features \ CommunityFeatures \ Walk to Bus Lines
- CommunityFeatures \ Medical Facilities
- CommunityFeatures \ Park
- CommunityFeatures \ Public Rec Facilities
- CommunityFeatures \ Shopping\Mall
- CommunityFeatures \ Walk to Bus Lines
- ConstructionMaterials \ Brick
- ConstructionMaterials \ Vinyl Siding
- Dates \ YearBuiltSource \ Public Records
- Elementary School: Per Board of Ed
- EntryLevel \ 3
- Exterior Type: Brick
- Furnished \ Yearly Unfurnished
- HOA \ AssociationYN \ 1
- Heating and Cooling \ Cooling \ Ceiling Fan(s)
- Heating and Cooling \ Cooling \ Wall Unit(s)
- Heating and Cooling \ Heating \ Baseboard
- Heating and Cooling \ Heating \ Electric
- Heating and Cooling \ Heating \ Zoned
- Heating and Cooling \ HeatingYN \ true
- Heating system: Baseboard
- Heating system: Zoned
- Heating: Electric
- HeatingYN \ true
- High School: Per Board of Ed
- InteriorFeatures \ Foyer
- LaundryFeatures \ Laundry sites in complex for residents
- LeaseAmountFrequency \ Monthly
- Lot \ LotFeatures \ Level
- Lot \ LotFeatures \ Wooded
- LotFeatures \ Level
- LotFeatures \ Wooded
- MLS Listing ID: 170341941
- MLS Name: Smart MLS ZDDP (Smart MLS ZDDP)
- Materials \ WindowFeatures \ Thermopane Windows
- MlsStatus \ Active
- NumberOfUnitsTotal \ 156
- Other Building Features \ BuildingName \ Heather Ridge
- Other Building Features \ PetsAllowed \ No
- Other Interior Features \ EntryLevel \ 3
- Other Interior Features \ Furnished \ Yearly Unfurnished
- Other Interior Features \ InteriorFeatures \ Foyer
- Other Interior Features \ LaundryFeatures \ Laundry sites in complex for residents
- Other Rooms \ RoomsTotal \ 4
- Other \ TenantPays \ All Utilities
- Other \ TenantPays \ Cable TV
- Other \ TenantPays \ Credit Check
- Other \ TenantPays \ Electricity
- Other \ TenantPays \ Heat
- Other \ TenantPays \ Hot Water
- Other \ TenantPays \ Liability Insurance
- Other \ TotalActualRent \ 1550.00
- Other \ Zoning \ R-5
- OwnerPays \ Repairs
- Parking \ ParkingFeatures \ Parking Lot
- Parking \ ParkingFeatures \ Paved
- ParkingFeatures \ Off Street
- ParkingFeatures \ Parking Lot
- ParkingFeatures \ Paved
- Patio \ PatioAndPorchFeatures \ Deck
- RoomsTotal \ 4
- Sewer \ Public Sewer
- Size \ NumberOfUnitsTotal \ 156
- TenantPays \ All Utilities
- TenantPays \ Credit Check
- TenantPays \ Electricity
- TenantPays \ Heat
- TenantPays \ Hot Water
- TenantPays \ Liability Insurance
- TotalActualRent \ 1550.00
- Type and Style \ ArchitecturalStyle \ Ranch
- Utilities \ Sewer \ Public Sewer
- Utilities \ WaterSource \ Public Water Connected
- Water \ PoolFeatures \ In Ground
- Water \ WaterfrontFeatures \ Not Applicable
- WaterSource \ Public Water Connected
- WaterfrontFeatures \ Not Applicable
- YearBuiltSource \ Public Records
- Zoning \ R-5
Price history
| Date | Event | Price |
|---|---|---|
| 7/1/2025 | Sold | $2,000$2/sqft |
Source: Agent Provided Report a problem | ||
| 6/10/2025 | Listing removed | $2,000$2/sqft |
Source: | ||
| 5/20/2025 | Listed for rent | $2,000$2/sqft |
Source: | ||
| 5/18/2024 | Listing removed | -- |
Source: | ||
| 4/30/2024 | Listed for rent | $2,000+29%$2/sqft |
Source: | ||
Public tax history
Tax history is unavailable.
Neighborhood: 06484
Nearby schools
GreatSchools rating
- 6/10Booth Hill SchoolGrades: K-4Distance: 2.7 mi
- 3/10Intermediate SchoolGrades: 7-8Distance: 3.2 mi
- 7/10Shelton High SchoolGrades: 9-12Distance: 3.6 mi
Sell for more on Zillow
Get a Zillow Showcase℠ listing at no additional cost and you could sell for .
$284,100
2% more+$5,682
With Zillow Showcase(estimated)$289,782

