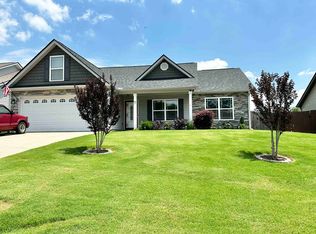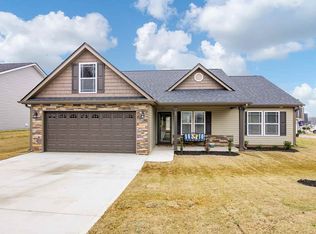Sold-in house
$287,500
83 Highland Springs Loop, Inman, SC 29349
3beds
1,600sqft
Single Family Residence
Built in 2018
10,018.8 Square Feet Lot
$295,100 Zestimate®
$180/sqft
$1,873 Estimated rent
Home value
$295,100
$277,000 - $313,000
$1,873/mo
Zestimate® history
Loading...
Owner options
Explore your selling options
What's special
If you are looking for a move in ready home then 83 Highland Springs Loop is just waiting for you! This home boasts an open and airy floor plan with a corner gas log fireplace, open kitchen with an island overlooking the kitchen and family area. The kitchen offers granite counter tops, tile backsplash, walk in pantry, stainless appliances to include the refrigerator. This kitchen flows right into a breakfast area and a spacious den that is perfect for gatherings. Split bedrooms will allow privacy when needed. The master bathroom has a newer walk in tile shower that has a bench and is handicap accessible. Walk in laundry room that also offers a utility sink. Storage should never be an issue as this home has 2 linen closets, large walk in closet in the master bedroom plus attic access in the double garage. You will be able to enjoy the immaculately manicured yard while sitting on your screened porch. Overlooking the back yard you will notice the attention to detail in the landscape and privacy fence. Community pool and common area adds another reason to look at this home. The garage floor, walkway, and all porches are finished with speckled epoxy making even those areas as immaculate as the house. Being convenient to interstate, schools and shopping will make this home move to the top of your list!
Zillow last checked: 8 hours ago
Listing updated: May 06, 2025 at 06:01pm
Listed by:
Cynthia Keeling 864-316-6880,
Keller Williams Realty
Bought with:
Mitzi B Kirsch, SC
Century 21 Blackwell & Co
Source: SAR,MLS#: 319966
Facts & features
Interior
Bedrooms & bathrooms
- Bedrooms: 3
- Bathrooms: 2
- Full bathrooms: 2
- Main level bathrooms: 2
- Main level bedrooms: 3
Primary bedroom
- Level: First
- Area: 191.8
- Dimensions: 13.7 x 14.
Bedroom 2
- Level: First
- Area: 123.2
- Dimensions: 11.2 x 11.
Bedroom 3
- Level: First
- Area: 123.2
- Dimensions: 11.2 x 11
Breakfast room
- Dimensions: 1
Great room
- Level: First
- Area: 340.2
- Dimensions: 16.2 x 21.
Kitchen
- Level: First
Other
- Description: Walk in laundry
- Level: First
Patio
- Level: First
Screened porch
- Level: First
- Area: 144
- Dimensions: 12x12
Heating
- Heat Pump, Electricity
Cooling
- Heat Pump, Electricity
Appliances
- Included: Dishwasher, Disposal, Refrigerator, Cooktop, Electric Cooktop, Electric Oven, Free-Standing Range, Microwave, Electric Range, Range, Electric Water Heater
- Laundry: 1st Floor, Sink, Walk-In, Washer Hookup, Electric Dryer Hookup
Features
- Ceiling Fan(s), Attic Stairs Pulldown, Fireplace, Ceiling - Smooth, Solid Surface Counters, Open Floorplan, Split Bedroom Plan, Walk-In Pantry
- Flooring: Carpet, Ceramic Tile, Laminate, Vinyl
- Doors: Storm Door(s)
- Windows: Insulated Windows, Tilt-Out, Window Treatments
- Has basement: No
- Attic: Pull Down Stairs,Storage
- Has fireplace: Yes
- Fireplace features: Gas Log
Interior area
- Total interior livable area: 1,600 sqft
- Finished area above ground: 1,600
- Finished area below ground: 0
Property
Parking
- Total spaces: 2
- Parking features: Attached, Garage, Garage Door Opener, 2 Car Attached, Secured, Driveway, Attached Garage
- Attached garage spaces: 2
- Has uncovered spaces: Yes
Features
- Levels: One
- Patio & porch: Porch, Screened
- Exterior features: Aluminum/Vinyl Trim
- Pool features: Community
- Fencing: Fenced
Lot
- Size: 10,018 sqft
Details
- Parcel number: 2420001215
- Other equipment: Irrigation Equipment
Construction
Type & style
- Home type: SingleFamily
- Architectural style: Ranch
- Property subtype: Single Family Residence
Materials
- Stone, Vinyl Siding
- Foundation: Slab
- Roof: Architectural,Tile
Condition
- New construction: No
- Year built: 2018
Details
- Builder name: Enchanted Construction
Utilities & green energy
- Electric: Duke
- Sewer: Public Sewer
- Water: Public, ICWD
Community & neighborhood
Security
- Security features: Smoke Detector(s)
Community
- Community features: Common Areas, Pool
Location
- Region: Inman
- Subdivision: Highland Springs
HOA & financial
HOA
- Has HOA: Yes
- HOA fee: $345 annually
- Amenities included: Pool, Street Lights
- Services included: Common Area
Price history
| Date | Event | Price |
|---|---|---|
| 5/2/2025 | Sold | $287,500-0.8%$180/sqft |
Source: | ||
| 4/14/2025 | Pending sale | $289,900$181/sqft |
Source: | ||
| 3/17/2025 | Price change | $289,900-3.3%$181/sqft |
Source: | ||
| 2/12/2025 | Listed for sale | $299,900+72.5%$187/sqft |
Source: | ||
| 10/1/2018 | Sold | $173,900$109/sqft |
Source: | ||
Public tax history
| Year | Property taxes | Tax assessment |
|---|---|---|
| 2025 | -- | $13,860 +73.3% |
| 2024 | $994 | $7,999 |
| 2023 | $994 | $7,999 +15% |
Find assessor info on the county website
Neighborhood: 29349
Nearby schools
GreatSchools rating
- 8/10James H. Hendrix Elementary SchoolGrades: PK-5Distance: 3.9 mi
- 7/10Boiling Springs Middle SchoolGrades: 6-8Distance: 3.5 mi
- 7/10Boiling Springs High SchoolGrades: 9-12Distance: 4.9 mi
Schools provided by the listing agent
- Elementary: 2-Hendrix Elem
- Middle: 2-Boiling Springs
- High: 2-Boiling Springs
Source: SAR. This data may not be complete. We recommend contacting the local school district to confirm school assignments for this home.
Get a cash offer in 3 minutes
Find out how much your home could sell for in as little as 3 minutes with a no-obligation cash offer.
Estimated market value
$295,100

