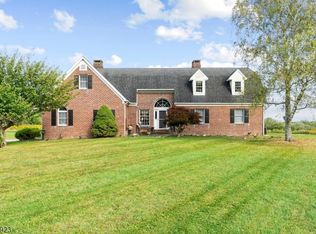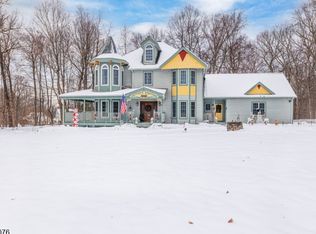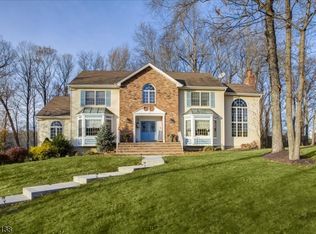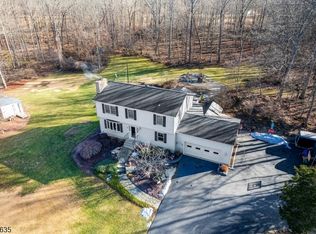Welcome to this beautifully updated custom home with an abundance of amenities. Enjoy country living surrounded by historic towns, lakes, hiking and ski resorts! This home has a large, manicured lot, mature garden and beautiful inground heated pool (recent pool surround and liner redo). The outdoor kitchen and oversized deck add to the feel of resort living!Among the unique features, a four bay garage with lift as well as an additional out building! 4/5 bedrooms, 3 1/2 baths, freshly painted, hardwood and ceramic floors, cathedral ceiling,front and rear indoor staircases, newer stainless appliances, gas range as well as a water treatment system. Ground floor level fully renovated and serves as an additional living suite..lower level boasts a newly added country gas stove for cozy cooler days! Newer central air unit (2021), Newer furnace (2020) and recent garage reno painted floors, painted walls, new doors and openers) This homes exudes Pride of Ownership!
Active
$719,000
83 Hyatt Rd, Frankford Twp., NJ 07826
4beds
--sqft
Est.:
Single Family Residence
Built in 1980
1.38 Acres Lot
$717,800 Zestimate®
$--/sqft
$-- HOA
What's special
Beautiful inground heated poolCathedral ceilingMature gardenGas rangeHardwood and ceramic floorsWater treatment systemOversized deck
- 181 days |
- 1,320 |
- 53 |
Zillow last checked: 17 hours ago
Listing updated: January 16, 2026 at 12:16am
Listed by:
April R. Ford 973-534-4390,
Coldwell Banker Realty
Source: GSMLS,MLS#: 3977485
Tour with a local agent
Facts & features
Interior
Bedrooms & bathrooms
- Bedrooms: 4
- Bathrooms: 4
- Full bathrooms: 3
- 1/2 bathrooms: 1
Primary bedroom
- Description: Full Bath
Bedroom 1
- Level: First
- Area: 168
- Dimensions: 14 x 12
Bedroom 2
- Level: First
- Area: 143
- Dimensions: 13 x 11
Bedroom 3
- Level: First
- Area: 100
- Dimensions: 10 x 10
Bedroom 4
- Level: Ground
- Area: 348
- Dimensions: 29 x 12
Primary bathroom
- Features: Stall Shower
Dining room
- Features: Formal Dining Room
- Level: First
- Area: 208
- Dimensions: 16 x 13
Family room
- Level: Ground
- Area: 345
- Dimensions: 23 x 15
Kitchen
- Features: Country Kitchen, Eat-in Kitchen
- Level: First
- Area: 240
- Dimensions: 20 x 12
Living room
- Level: First
- Area: 340
- Dimensions: 20 x 17
Heating
- Baseboard - Hotwater, Zoned, Gas-Propane Owned, Oil Tank Above Ground - Inside
Cooling
- Central Air
Appliances
- Included: Carbon Monoxide Detector, Dishwasher, Dryer, Kitchen Exhaust Fan, Range/Oven-Gas, Refrigerator, Self Cleaning Oven, Washer, Water Filter, Water Softener Owned, Water Heater From Furnace
Features
- Office, Leisure Room, See Remarks, In-Law Floorplan
- Flooring: Stone, Tile, Wood
- Windows: Shades
- Basement: None
- Number of fireplaces: 1
- Fireplace features: Ventless
Property
Parking
- Total spaces: 10
- Parking features: 2 Car Width, Additional Parking, Asphalt, Driveway-Exclusive, Lighted, Additional 1/2 Car Garage, Detached Garage, Garage Door Opener, Loft Storage, Oversized, See Remarks
- Garage spaces: 4
- Uncovered spaces: 10
Features
- Patio & porch: Deck, Patio
- Exterior features: Barbecue
- Has private pool: Yes
- Pool features: Heated, In Ground, Liner
- Has view: Yes
- View description: Mountain(s)
Lot
- Size: 1.38 Acres
- Dimensions: 1.27 ACS
- Features: Level, Open Lot
Details
- Additional structures: Workshop
- Parcel number: 2805000320000000020003
Construction
Type & style
- Home type: SingleFamily
- Architectural style: Custom Home,See Remarks
- Property subtype: Single Family Residence
Materials
- Vinyl Siding
- Roof: Asphalt Shingle
Condition
- Year built: 1980
- Major remodel year: 2018
Utilities & green energy
- Gas: Gas-Propane
- Sewer: See Remarks, Septic Tank
- Water: Well
- Utilities for property: Electricity Connected, Propane, Cable Available, Garbage Extra Charge
Community & HOA
Community
- Security: Carbon Monoxide Detector
Location
- Region: Branchville
Financial & listing details
- Tax assessed value: $341,600
- Annual tax amount: $10,159
- Date on market: 7/25/2025
- Ownership type: Fee Simple
- Electric utility on property: Yes
Estimated market value
$717,800
$682,000 - $754,000
$3,795/mo
Price history
Price history
| Date | Event | Price |
|---|---|---|
| 9/28/2025 | Price change | $719,000-4.1% |
Source: | ||
| 7/25/2025 | Listed for sale | $750,000+77.3% |
Source: | ||
| 6/20/2022 | Sold | $423,000+235.7% |
Source: Public Record Report a problem | ||
| 9/22/2017 | Sold | $126,000-66.7% |
Source: Public Record Report a problem | ||
| 7/14/2017 | Sold | $378,000-3.1% |
Source: | ||
Public tax history
Public tax history
| Year | Property taxes | Tax assessment |
|---|---|---|
| 2025 | $10,159 | $341,600 |
| 2024 | $10,159 +3.1% | $341,600 |
| 2023 | $9,855 +9.6% | $341,600 +7% |
Find assessor info on the county website
BuyAbility℠ payment
Est. payment
$4,951/mo
Principal & interest
$3471
Property taxes
$1228
Home insurance
$252
Climate risks
Neighborhood: 07826
Nearby schools
GreatSchools rating
- 6/10Frankford Township Elementary SchoolGrades: PK-8Distance: 3.4 mi
- 7/10High Point Regional High SchoolGrades: 9-12Distance: 3.7 mi
Schools provided by the listing agent
- Elementary: Frankford
- Middle: Frankford
- High: High Point
Source: GSMLS. This data may not be complete. We recommend contacting the local school district to confirm school assignments for this home.



