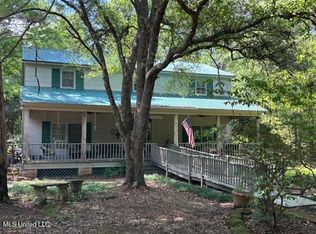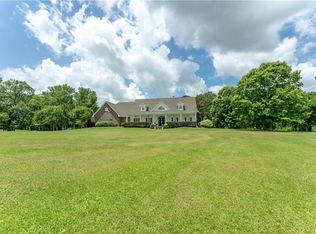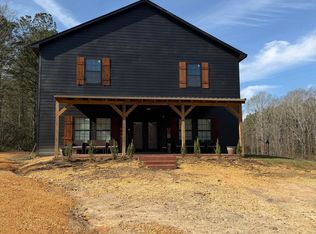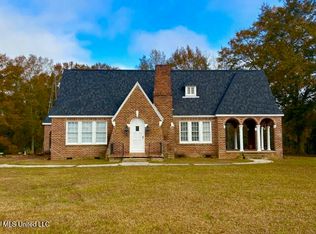Get ready to see this beautiful home built lodge-style with beautiful woodwork throughout the home. The open cathedral ceiling is highlighted by windows that capture the lovely diagonal wall design and the large beams throughout the main living area. A corner fireplace creates that special warmth for family gatherings and holiday dinners. Any chef would enjoy the grand kitchen and the walk-in pantry stocked with ingredients for any cuisine. Windows make this home bright and cheerful with two sitting areas outside the upper and lower bedrooms, with a breakfast nook poised in the bay window for birdwatching. The bedrooms boast of large walk-in closets and one exclusively designated room for storage upstairs. While visiting the upstairs, slip away to the library overlooking the living area for a little reading pleasure. MEN or girl crafters will love the 2587 s.f. workshop on the lower level complete with an additional room and bathroom. Now, grab a fishing rod and head to the beautiful stocked pond for lots of catching!!! There are 13.5 acres to romp and run through, but at the end of the day, there are enough screened decks and porches to stretch out and chill. There are sheds, barns, a gazebo and more decks and sheds. The best way to help you see this very unique property is to schedule your appointment today. Y'all come now!!
Active
Price cut: $55K (1/5)
$595,000
83 Jayess Rd, Tylertown, MS 39667
3beds
3,969sqft
Est.:
Residential, Single Family Residence
Built in 2009
14.08 Acres Lot
$-- Zestimate®
$150/sqft
$-- HOA
What's special
Corner fireplaceDesignated room for storageScreened decks and porchesOpen cathedral ceilingBright and cheerfulGrand kitchenWalk-in pantry
- 205 days |
- 196 |
- 7 |
Zillow last checked: 8 hours ago
Listing updated: February 03, 2026 at 12:49pm
Listed by:
Kay Newman 601-876-7230,
Landmax Properties 601-835-5050
Source: MLS United,MLS#: 145064
Tour with a local agent
Facts & features
Interior
Bedrooms & bathrooms
- Bedrooms: 3
- Bathrooms: 3
- Full bathrooms: 2
- 1/2 bathrooms: 1
Heating
- Central, Electric, Heat Pump, Natural Gas, Propane
Cooling
- Ceiling Fan(s), Central Air, Electric
Appliances
- Included: Dishwasher, Gas Cooktop, Microwave, Plumbed For Ice Maker, Refrigerator, Self Cleaning Oven
- Laundry: Washer Hookup
Features
- Pantry, Walk-In Closet(s)
- Flooring: Parquet
- Doors: French Doors
- Windows: Aluminum Frames, Blinds, Double Pane Windows, Screens
- Has fireplace: Yes
- Fireplace features: Gas Log
Interior area
- Total structure area: 3,969
- Total interior livable area: 3,969 sqft
Video & virtual tour
Property
Parking
- Total spaces: 6
- Parking features: Attached, Carport, Circular Driveway, Paved
- Attached garage spaces: 2
- Carport spaces: 4
- Covered spaces: 6
- Has uncovered spaces: Yes
Features
- Levels: Three Or More,Multi/Split
- Stories: 3
- Patio & porch: Deck, Patio, Porch
- Exterior features: Lighting
- Pool features: None
- Waterfront features: Pond
Lot
- Size: 14.08 Acres
- Dimensions: 14.08 acres
- Features: Landscaped, Many Trees, Sloped
Details
- Additional structures: Barn(s), Shed(s), Workshop
- Parcel number: 0331000003.03
- Horse amenities: Pasture
Construction
Type & style
- Home type: SingleFamily
- Property subtype: Residential, Single Family Residence
Materials
- HardiPlank Type
- Foundation: Slab
- Roof: Metal
Condition
- New construction: No
- Year built: 2009
Utilities & green energy
- Sewer: Septic Tank
- Water: Well
Community & HOA
Community
- Subdivision: None
Location
- Region: Tylertown
Financial & listing details
- Price per square foot: $150/sqft
- Tax assessed value: $337,100
- Annual tax amount: $3,600
- Date on market: 2/3/2026
Estimated market value
Not available
Estimated sales range
Not available
Not available
Price history
Price history
| Date | Event | Price |
|---|---|---|
| 1/5/2026 | Price change | $595,000-8.5%$150/sqft |
Source: MLS United #145064 Report a problem | ||
| 8/4/2025 | Listed for sale | $650,000+52.9%$164/sqft |
Source: MLS United #145064 Report a problem | ||
| 3/6/2025 | Sold | -- |
Source: MLS United #143176 Report a problem | ||
| 12/16/2024 | Pending sale | $425,000$107/sqft |
Source: Southwest Mississippi BOR #143176 Report a problem | ||
| 9/20/2024 | Listed for sale | $425,000-19%$107/sqft |
Source: Southwest Mississippi BOR #143176 Report a problem | ||
| 3/28/2023 | Listing removed | -- |
Source: Southwest Mississippi BOR #137142 Report a problem | ||
| 12/5/2022 | Price change | $525,000+16.7%$132/sqft |
Source: Southwest Mississippi BOR #137142 Report a problem | ||
| 11/28/2022 | Price change | $450,000-14.3%$113/sqft |
Source: Southwest Mississippi BOR #137142 Report a problem | ||
| 9/29/2022 | Listed for sale | $525,000$132/sqft |
Source: Southwest Mississippi BOR #137142 Report a problem | ||
Public tax history
Public tax history
| Year | Property taxes | Tax assessment |
|---|---|---|
| 2024 | $3,376 +2.9% | $34,122 +0.1% |
| 2023 | $3,282 0% | $34,091 0% |
| 2022 | $3,283 +2.4% | $34,097 +2.9% |
| 2021 | $3,205 +0.4% | $33,144 0% |
| 2020 | $3,193 +10.5% | $33,151 +7.6% |
| 2017 | $2,888 | $30,812 -33.1% |
| 2016 | -- | $46,070 +0% |
| 2015 | -- | $46,050 +37% |
| 2014 | -- | $33,617 +4.5% |
| 2013 | -- | $32,170 0% |
| 2012 | -- | $32,186 +0.1% |
| 2011 | -- | $32,153 |
Find assessor info on the county website
BuyAbility℠ payment
Est. payment
$3,455/mo
Principal & interest
$3068
Property taxes
$387
Climate risks
Neighborhood: 39667
Nearby schools
GreatSchools rating
- 2/10Tylertown Primary SchoolGrades: PK-3Distance: 8.9 mi
- 3/10Tylertown High SchoolGrades: 7-12Distance: 9.9 mi
- 2/10Tylertown Lower Elementary SchoolGrades: 4-6Distance: 9.4 mi




