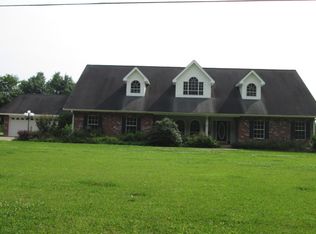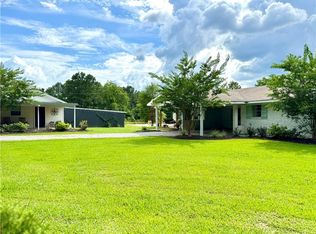Closed
Price Unknown
83 Jim Bryant Rd, Deville, LA 71328
3beds
1,560sqft
Manufactured Home, Single Family Residence
Built in 2005
2.63 Acres Lot
$154,900 Zestimate®
$--/sqft
$1,213 Estimated rent
Home value
$154,900
Estimated sales range
Not available
$1,213/mo
Zestimate® history
Loading...
Owner options
Explore your selling options
What's special
SELLER WILL OWNER FINANCE - Looking for a great home with lots of space in Deville. Here is a 3/2 doublewide mobile home sitting on 2.63 acres with a 30x24 metal shop and a 45X30 concrete pad at rear of home for a patio or carport. The seller has put a brand new metal roof on the home, new flooring, a beautiful electric fireplace, and a great rock driveway and parking area. The home has cathedral ceilings, a large kitchen with ample cabinet and counter space. There is a large breakfast bar, dinging area, coffee/bakers bar and the seller is leaving the refrigerator. The bedrooms are spacious, and the owner's bedroom includes a walk-in closet, soaking tub, separate shower, and double vanities. The hall bath has a new tub/shower insert. You will love the view in rear of property where neighbors have a huge pond. So much space, all of this is just waiting for it's new owner.
Zillow last checked: 8 hours ago
Listing updated: January 24, 2025 at 09:36pm
Listed by:
Mary Sonnier,
EXP REALTY, LLC
Bought with:
Mary Sonnier, 0000076724
EXP REALTY, LLC
Source: GCLRA,MLS#: 2482192Originating MLS: Greater Central Louisiana REALTORS Association
Facts & features
Interior
Bedrooms & bathrooms
- Bedrooms: 3
- Bathrooms: 2
- Full bathrooms: 2
Primary bedroom
- Description: Flooring: Plank,Simulated Wood
- Level: Lower
- Dimensions: 14x16
Bedroom
- Description: Flooring: Plank,Simulated Wood
- Level: Lower
- Dimensions: 12x12
Bedroom
- Description: Flooring: Plank,Simulated Wood
- Level: Lower
- Dimensions: 12x12
Dining room
- Description: Flooring: Plank,Simulated Wood
- Level: Lower
- Dimensions: 12x10
Kitchen
- Description: Flooring: Plank,Simulated Wood
- Level: Lower
- Dimensions: 12x13
Living room
- Description: Flooring: Plank,Simulated Wood
- Level: Lower
- Dimensions: 14x24
Heating
- Central
Cooling
- Central Air
Appliances
- Included: Dishwasher, Oven, Range, Refrigerator
Features
- Has fireplace: Yes
- Fireplace features: Other
Interior area
- Total structure area: 1,720
- Total interior livable area: 1,560 sqft
Property
Parking
- Parking features: Driveway
- Has uncovered spaces: Yes
Features
- Levels: One
- Stories: 1
- Patio & porch: Covered, Porch
- Exterior features: Porch
- Pool features: None
- Spa features: None
Lot
- Size: 2.63 Acres
- Features: 1 to 5 Acres, Outside City Limits
Details
- Additional structures: Workshop
- Parcel number: 1220254350
- Special conditions: None
Construction
Type & style
- Home type: SingleFamily
- Architectural style: Mobile Home
- Property subtype: Manufactured Home, Single Family Residence
Materials
- Vinyl Siding
- Foundation: Raised
- Roof: Metal
Condition
- Excellent
- Year built: 2005
- Major remodel year: 2005
Utilities & green energy
- Sewer: Treatment Plant
- Water: Public
Community & neighborhood
Security
- Security features: Smoke Detector(s)
Location
- Region: Deville
- Subdivision: none
HOA & financial
HOA
- Has HOA: No
- Association name: GCLRA
Other
Other facts
- Listing agreement: Exclusive Right To Sell
- Listing terms: Bond For Deed,Lease Purchase,Owner May Carry
Price history
| Date | Event | Price |
|---|---|---|
| 1/24/2025 | Sold | -- |
Source: GCLRA #2482192 Report a problem | ||
| 1/15/2025 | Pending sale | $149,900$96/sqft |
Source: GCLRA #2482192 Report a problem | ||
| 10/4/2023 | Listing removed | -- |
Source: GSREIN #2409620 Report a problem | ||
| 8/18/2023 | Listed for rent | $1,200$1/sqft |
Source: GSREIN #2409620 Report a problem | ||
| 6/7/2023 | Price change | $149,900-14.3%$96/sqft |
Source: GCLRA #170909 Report a problem | ||
Public tax history
| Year | Property taxes | Tax assessment |
|---|---|---|
| 2024 | $496 +3.5% | $4,300 +4.9% |
| 2023 | $479 -0.4% | $4,100 |
| 2022 | $481 +21.6% | $4,100 +20.6% |
Find assessor info on the county website
Neighborhood: 71328
Nearby schools
GreatSchools rating
- 5/10Hayden R. Lawrence Upper Elementary SchoolGrades: 3-5Distance: 3.3 mi
- 8/10Buckeye High SchoolGrades: 6-12Distance: 3.2 mi
- NABuckeye Elementary SchoolGrades: PK-2Distance: 3.3 mi
Schools provided by the listing agent
- High: Buckeye
Source: GCLRA. This data may not be complete. We recommend contacting the local school district to confirm school assignments for this home.

