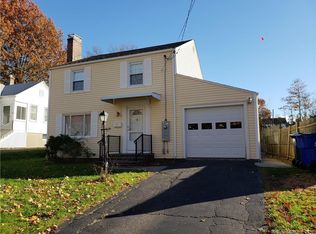Sold for $305,000 on 07/02/25
$305,000
83 Judd Road, Wethersfield, CT 06109
2beds
1,070sqft
Single Family Residence
Built in 1938
7,405.2 Square Feet Lot
$314,300 Zestimate®
$285/sqft
$2,319 Estimated rent
Home value
$314,300
$286,000 - $346,000
$2,319/mo
Zestimate® history
Loading...
Owner options
Explore your selling options
What's special
Experience the ease of one-level living in this charming ranch, thoughtfully remodeled for an open and inviting floor plan. Located in the desirable Goodwin Park area of Wethersfield, this home is perfectly positioned for accessibility and convenience, featuring a ramp from the detached garage to the kitchen, ensuring seamless entry for all. Sunlight streams through the windows, casting a warm glow on the beautiful hardwood floors that run throughout the home. The open design allows for effortless flow between living spaces, making it ideal for both comfortable living and entertaining. This sweet ranch is nestled in a friendly, established neighborhood that fosters a strong sense of community. Enjoy the proximity to the Wethersfield Golf Course, grocery stores, the library, town pool, playground, and so much more. The private backyard offers a tranquil retreat for relaxation or outdoor gatherings. With meticulous maintenance and a prime location, this home is a rare find. Plus, with just a two-hour drive to both NYC and Boston, you're never far from urban adventure. Welcome to your Wethersfield haven, where convenience meets community. Seller prefers to sell in As Is Condition.
Zillow last checked: 8 hours ago
Listing updated: July 02, 2025 at 02:02pm
Listed by:
Diane Barry Team,
Diane C. Barry 860-614-1569,
William Pitt Sotheby's Int'l 860-777-1800,
Co-Listing Agent: Caitlyn Cleary 860-798-1589,
William Pitt Sotheby's Int'l
Bought with:
Cheri S. Paulsen, RES.0762450
Real Broker CT, LLC
Source: Smart MLS,MLS#: 24099483
Facts & features
Interior
Bedrooms & bathrooms
- Bedrooms: 2
- Bathrooms: 1
- Full bathrooms: 1
Primary bedroom
- Features: Ceiling Fan(s), Hardwood Floor
- Level: Main
- Area: 196 Square Feet
- Dimensions: 14 x 14
Bedroom
- Features: Ceiling Fan(s), Hardwood Floor
- Level: Main
- Area: 144 Square Feet
- Dimensions: 12 x 12
Bathroom
- Features: Tub w/Shower, Tile Floor
- Level: Main
- Area: 63 Square Feet
- Dimensions: 7 x 9
Kitchen
- Features: Ceiling Fan(s), Corian Counters, Eating Space, Hardwood Floor
- Level: Main
- Area: 300 Square Feet
- Dimensions: 12 x 25
Living room
- Features: Ceiling Fan(s), Fireplace, Hardwood Floor
- Level: Main
- Area: 234 Square Feet
- Dimensions: 13 x 18
Heating
- Hot Water, Natural Gas
Cooling
- Ceiling Fan(s)
Appliances
- Included: Gas Range, Refrigerator, Washer, Dryer, Gas Water Heater, Water Heater
- Laundry: Lower Level
Features
- Open Floorplan
- Doors: Storm Door(s)
- Windows: Thermopane Windows
- Basement: Full,Unfinished
- Attic: Walk-up
- Number of fireplaces: 1
Interior area
- Total structure area: 1,070
- Total interior livable area: 1,070 sqft
- Finished area above ground: 1,070
Property
Parking
- Total spaces: 1
- Parking features: Detached
- Garage spaces: 1
Accessibility
- Accessibility features: 32" Minimum Door Widths, 60" Turning Radius, Bath Grab Bars, Accessible Hallway(s), Multiple Entries/Exits, Accessible Approach with Ramp
Features
- Exterior features: Garden, Stone Wall
Lot
- Size: 7,405 sqft
- Features: Few Trees
Details
- Parcel number: 758577
- Zoning: B
Construction
Type & style
- Home type: SingleFamily
- Architectural style: Ranch
- Property subtype: Single Family Residence
Materials
- Vinyl Siding
- Foundation: Concrete Perimeter
- Roof: Asphalt
Condition
- New construction: No
- Year built: 1938
Utilities & green energy
- Sewer: Public Sewer
- Water: Public
Green energy
- Energy efficient items: Ridge Vents, Doors, Windows
Community & neighborhood
Location
- Region: Wethersfield
Price history
| Date | Event | Price |
|---|---|---|
| 7/2/2025 | Sold | $305,000+5.2%$285/sqft |
Source: | ||
| 6/8/2025 | Pending sale | $290,000$271/sqft |
Source: | ||
| 6/4/2025 | Listed for sale | $290,000+202.1%$271/sqft |
Source: | ||
| 8/3/1994 | Sold | $96,000$90/sqft |
Source: Public Record Report a problem | ||
Public tax history
| Year | Property taxes | Tax assessment |
|---|---|---|
| 2025 | $7,224 +40.7% | $175,260 +47.5% |
| 2024 | $5,136 +3.4% | $118,830 |
| 2023 | $4,965 +1.7% | $118,830 |
Find assessor info on the county website
Neighborhood: 06109
Nearby schools
GreatSchools rating
- 7/10Charles Wright SchoolGrades: PK-6Distance: 0.7 mi
- 6/10Silas Deane Middle SchoolGrades: 7-8Distance: 1.2 mi
- 7/10Wethersfield High SchoolGrades: 9-12Distance: 1.2 mi
Schools provided by the listing agent
- Middle: Silas Deane
- High: Wethersfield
Source: Smart MLS. This data may not be complete. We recommend contacting the local school district to confirm school assignments for this home.

Get pre-qualified for a loan
At Zillow Home Loans, we can pre-qualify you in as little as 5 minutes with no impact to your credit score.An equal housing lender. NMLS #10287.
Sell for more on Zillow
Get a free Zillow Showcase℠ listing and you could sell for .
$314,300
2% more+ $6,286
With Zillow Showcase(estimated)
$320,586