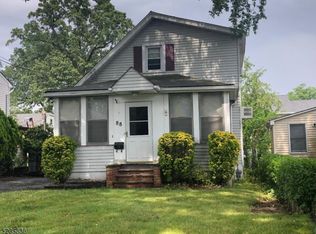
Closed
$625,000
83 Lawrence Rd, Parsippany-Troy Hills Twp., NJ 07054
4beds
2baths
--sqft
Single Family Residence
Built in 1969
6,534 Square Feet Lot
$645,000 Zestimate®
$--/sqft
$3,849 Estimated rent
Home value
$645,000
Estimated sales range
Not available
$3,849/mo
Zestimate® history
Loading...
Owner options
Explore your selling options
What's special
Zillow last checked: February 21, 2026 at 11:15pm
Listing updated: September 26, 2025 at 10:05am
Listed by:
Vinod Datwani 973-984-1400,
Weichert Realtors Corp Hq
Bought with:
Saurabh Shah
Keller Williams Metropolitan
Source: GSMLS,MLS#: 3978350
Facts & features
Price history
| Date | Event | Price |
|---|---|---|
| 9/26/2025 | Sold | $625,000+8.7% |
Source: | ||
| 8/12/2025 | Pending sale | $575,000 |
Source: | ||
| 7/30/2025 | Listed for sale | $575,000+19.8% |
Source: | ||
| 3/15/2023 | Listing removed | -- |
Source: Zillow Rentals Report a problem | ||
| 2/14/2023 | Listed for rent | $4,500 |
Source: Zillow Rentals Report a problem | ||
Public tax history
| Year | Property taxes | Tax assessment |
|---|---|---|
| 2025 | $9,460 | $272,300 |
| 2024 | $9,460 +2.3% | $272,300 |
| 2023 | $9,250 +9.3% | $272,300 +5% |
Find assessor info on the county website
Neighborhood: Lake Parsippany
Nearby schools
GreatSchools rating
- 9/10Lake Parsippany Elementary SchoolGrades: K-5Distance: 0.3 mi
- 6/10Brooklawn Middle SchoolGrades: 6-8Distance: 0.6 mi
- 8/10Parsippany Hills High SchoolGrades: 9-12Distance: 1 mi
Get a cash offer in 3 minutes
Find out how much your home could sell for in as little as 3 minutes with a no-obligation cash offer.
Estimated market value$645,000
Get a cash offer in 3 minutes
Find out how much your home could sell for in as little as 3 minutes with a no-obligation cash offer.
Estimated market value
$645,000