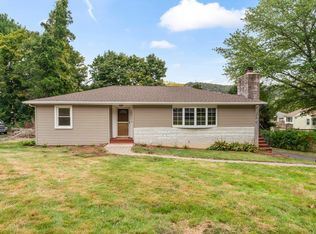Sold for $410,000
$410,000
83 Luciani Road, Woodbridge, CT 06525
3beds
1,176sqft
Single Family Residence
Built in 1955
0.26 Acres Lot
$416,200 Zestimate®
$349/sqft
$2,817 Estimated rent
Home value
$416,200
$370,000 - $466,000
$2,817/mo
Zestimate® history
Loading...
Owner options
Explore your selling options
What's special
Welcome to this original family owned, charming 3-bedroom ranch home, perfectly situated on a quiet street in the highly rated Amity School District. Featuring beautiful hardwood floors, this home offers an inviting living room with a cozy wood-burning fireplace and a bright eat-in kitchen with brand-new appliances. The full, unfinished walk-out basement provides endless possibilities for storage, a workshop, or future living space. Additional highlights include a brand-new washer and dryer, city water and sewer, and an attached garage for convenience. Enjoy easy access to the Merritt Parkway, Yale University, and downtown New Haven while savoring the peaceful neighborhood setting. Visit us today, you will not be disappointed!
Zillow last checked: 8 hours ago
Listing updated: October 22, 2025 at 06:38am
Listed by:
Holli Shanbrom 203-298-2050,
Coldwell Banker Realty 203-795-6000
Bought with:
Celina Cuomo, RES.0813178
Stacy Blake Realty LLC
Source: Smart MLS,MLS#: 24119388
Facts & features
Interior
Bedrooms & bathrooms
- Bedrooms: 3
- Bathrooms: 2
- Full bathrooms: 1
- 1/2 bathrooms: 1
Primary bedroom
- Features: Hardwood Floor
- Level: Main
- Area: 120 Square Feet
- Dimensions: 12 x 10
Bedroom
- Features: Hardwood Floor
- Level: Main
- Area: 117 Square Feet
- Dimensions: 13 x 9
Bedroom
- Features: Hardwood Floor
- Level: Main
- Area: 90 Square Feet
- Dimensions: 10 x 9
Dining room
- Features: Hardwood Floor
- Level: Main
- Area: 99 Square Feet
- Dimensions: 9 x 11
Kitchen
- Features: Remodeled, Eating Space, Vinyl Floor
- Level: Main
- Area: 112 Square Feet
- Dimensions: 8 x 14
Living room
- Features: Fireplace, Hardwood Floor
- Level: Main
- Area: 260 Square Feet
- Dimensions: 13 x 20
Heating
- Hot Water, Oil
Cooling
- Window Unit(s)
Appliances
- Included: Electric Cooktop, Oven, Refrigerator, Washer, Dryer, Water Heater
- Laundry: Lower Level
Features
- Basement: Full
- Attic: Access Via Hatch
- Number of fireplaces: 1
Interior area
- Total structure area: 1,176
- Total interior livable area: 1,176 sqft
- Finished area above ground: 1,176
Property
Parking
- Total spaces: 2
- Parking features: Attached, Paved, Off Street
- Attached garage spaces: 1
Lot
- Size: 0.26 Acres
- Features: Level
Details
- Parcel number: 2314714
- Zoning: BB
Construction
Type & style
- Home type: SingleFamily
- Architectural style: Ranch
- Property subtype: Single Family Residence
Materials
- Wood Siding
- Foundation: Block
- Roof: Asphalt
Condition
- New construction: No
- Year built: 1955
Utilities & green energy
- Sewer: Public Sewer
- Water: Public
Community & neighborhood
Community
- Community features: Basketball Court, Health Club, Library, Medical Facilities, Park
Location
- Region: Woodbridge
Price history
| Date | Event | Price |
|---|---|---|
| 10/22/2025 | Sold | $410,000-2.1%$349/sqft |
Source: | ||
| 10/21/2025 | Pending sale | $419,000$356/sqft |
Source: | ||
| 8/19/2025 | Listed for sale | $419,000+498.6%$356/sqft |
Source: | ||
| 1/23/2008 | Sold | $70,000+30.4%$60/sqft |
Source: Public Record Report a problem | ||
| 9/7/2007 | Sold | $53,700$46/sqft |
Source: Public Record Report a problem | ||
Public tax history
| Year | Property taxes | Tax assessment |
|---|---|---|
| 2025 | $7,544 +15.1% | $231,280 +63.8% |
| 2024 | $6,555 +3% | $141,190 |
| 2023 | $6,365 +3% | $141,190 |
Find assessor info on the county website
Neighborhood: 06525
Nearby schools
GreatSchools rating
- 9/10Beecher Road SchoolGrades: PK-6Distance: 1.6 mi
- 9/10Amity Middle School: BethanyGrades: 7-8Distance: 4.8 mi
- 9/10Amity Regional High SchoolGrades: 9-12Distance: 1.3 mi
Schools provided by the listing agent
- Elementary: Beecher Road
- Middle: Amity
- High: Amity Regional
Source: Smart MLS. This data may not be complete. We recommend contacting the local school district to confirm school assignments for this home.
Get pre-qualified for a loan
At Zillow Home Loans, we can pre-qualify you in as little as 5 minutes with no impact to your credit score.An equal housing lender. NMLS #10287.
Sell with ease on Zillow
Get a Zillow Showcase℠ listing at no additional cost and you could sell for —faster.
$416,200
2% more+$8,324
With Zillow Showcase(estimated)$424,524
