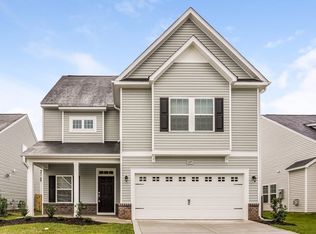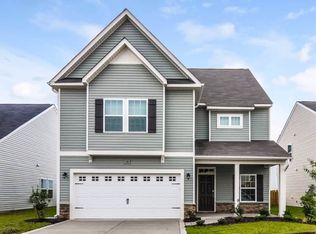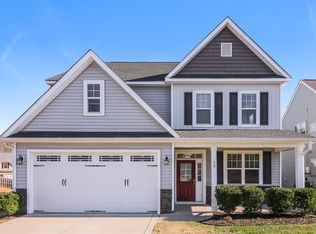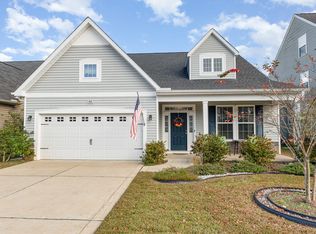Sold for $355,000
$355,000
83 Mariners Point Way, Garner, NC 27529
4beds
2,048sqft
Single Family Residence, Residential
Built in 2016
7,405.2 Square Feet Lot
$353,100 Zestimate®
$173/sqft
$2,101 Estimated rent
Home value
$353,100
Estimated sales range
Not available
$2,101/mo
Zestimate® history
Loading...
Owner options
Explore your selling options
What's special
Welcome to 83 Mariners Point Way, a beautifully refreshed 2016 transitional-style home tucked away at the end of a peaceful cul‑de‑sac in Garner's highly desirable Trace at Summerwind Plantation. Set on an inviting 7,405‑sq‑ft lot, this 4-bedroom, 2½ bathroom residence offers 2,048 square feet of thoughtfully designed living space. Recently deep-cleaned, freshly painted, and with carpets professionally shampooed, this home is move-in ready and radiates warmth from the moment you arrive. Its curb appeal and quiet location combine to create a home that feels both welcoming and private. Inside, you'll step into an open, light-filled living room anchored by a vaulted ceiling and cozy fireplace. The floor plan flows seamlessly into the kitchen, where you'll find stainless steel appliances, granite countertops, a tile backsplash, and a spacious island that invites both everyday meals and casual entertaining. The private main-level primary suite serves as a restful retreat, complete with a tray ceiling, dual vanities, a soaking tub, separate shower, and walk‑in closet. Upstairs, three additional bedrooms and a full hall bath offer flexible options for guests, family, or a home office. Thoughtful touches throughout include ceiling fans, central air, forced-air heating, and even an EV charging outlet for modern convenience. The exterior is just as inviting, featuring a fenced backyard and side yard overlooking peaceful green views—ideal for outdoor relaxation or play. The property also offers a two‑car garage with extra driveway parking. Just beyond your front door, The Trace at Summerwind Plantation community enhances your lifestyle with a clubhouse for gatherings, a swimming pool to enjoy on warm days, a playground, sidewalks perfect for walks or jogs, and well-maintained common areas that reflect the pride of the neighborhood. Beyond the community, the location offers convenience and connection. Just minutes from I‑40, you'll appreciate how quickly you can reach Raleigh or neighboring towns for work or leisure. Close by, you'll find a wide variety of shopping, dining, and daily essentials at Swift Creek Shopping Plaza, Shops at Swift Creek, and 42/40 Plaza. Local favorites for dining, coffee, and treats are all within easy reach, while nearby schools and the YMCA add to the neighborhood's strong sense of community. Life at The Trace at Summerwind Plantation is about more than just a house—it's about truly feeling at home. Residents often share how much they enjoy the friendly atmosphere, and neighborly spirit that make this community so special. If you're looking for a home that combines fresh updates, modern comfort, a welcoming neighborhood, and a location that brings everything close to your doorstep, 83 Mariners Point Way is ready to meet your vision. Don't miss the chance to make it yours—schedule your showing today and step into a home that has already been beautifully prepared for its next chapter.
Zillow last checked: 8 hours ago
Listing updated: October 30, 2025 at 01:30pm
Listed by:
Ruby Henderson 919-274-3040,
Keller Williams Realty
Bought with:
Sue Goodwin, 244018
Long & Foster Real Estate INC/Brier Creek
Charles Goodwin, 280880
Long & Foster Real Estate INC/Brier Creek
Source: Doorify MLS,MLS#: 10118130
Facts & features
Interior
Bedrooms & bathrooms
- Bedrooms: 4
- Bathrooms: 3
- Full bathrooms: 2
- 1/2 bathrooms: 1
Heating
- Central, Fireplace(s), Floor Furnace, Forced Air, Hot Water, Natural Gas
Cooling
- Central Air, Electric
Appliances
- Included: Dishwasher, Gas Cooktop, Gas Oven, Gas Range, Microwave, Oven, Refrigerator, Stainless Steel Appliance(s), Water Heater
- Laundry: Electric Dryer Hookup, Inside, Laundry Room, Main Level, Upper Level, Washer Hookup
Features
- Bathtub Only, Bathtub/Shower Combination, Breakfast Bar, Built-in Features, Double Vanity, Eat-in Kitchen, Granite Counters, Kitchen Island, Kitchen/Dining Room Combination, Open Floorplan, Master Downstairs, Separate Shower, Shower Only, Smooth Ceilings, Storage, Tray Ceiling(s), Vaulted Ceiling(s), Walk-In Shower
- Flooring: Carpet, Laminate
- Common walls with other units/homes: No Common Walls
Interior area
- Total structure area: 2,048
- Total interior livable area: 2,048 sqft
- Finished area above ground: 2,048
- Finished area below ground: 0
Property
Parking
- Total spaces: 2
- Parking features: Additional Parking, Attached, Garage, Garage Door Opener, Garage Faces Front
- Attached garage spaces: 2
Features
- Levels: One, One and One Half
- Stories: 1
- Pool features: Community
- Fencing: Back Yard, Fenced, Wood, Other
- Has view: Yes
- View description: City
Lot
- Size: 7,405 sqft
- Features: Back Yard, City Lot, Cleared, Cul-De-Sac, Front Yard, Garden, Irregular Lot, Landscaped, Level, Open Lot
Details
- Additional structures: Shed(s), Storage
- Parcel number: 162700689805
- Special conditions: Standard
Construction
Type & style
- Home type: SingleFamily
- Architectural style: Traditional
- Property subtype: Single Family Residence, Residential
Materials
- Vinyl Siding
- Foundation: Slab
- Roof: Shingle
Condition
- New construction: No
- Year built: 2016
Utilities & green energy
- Sewer: Public Sewer
- Water: Public
- Utilities for property: Cable Connected, Natural Gas Connected, Sewer Connected, Water Connected
Community & neighborhood
Community
- Community features: Clubhouse, Curbs, Playground, Pool
Location
- Region: Garner
- Subdivision: The Trace at Summerwind Plantation
HOA & financial
HOA
- Has HOA: Yes
- HOA fee: $85 monthly
- Amenities included: Cabana, Clubhouse, Dog Park, Park, Playground, Pool
- Services included: Unknown
Other
Other facts
- Road surface type: Asphalt
Price history
| Date | Event | Price |
|---|---|---|
| 10/30/2025 | Sold | $355,000$173/sqft |
Source: | ||
| 10/7/2025 | Pending sale | $355,000$173/sqft |
Source: | ||
| 9/17/2025 | Price change | $355,000-5.3%$173/sqft |
Source: | ||
| 8/29/2025 | Listed for sale | $375,000-5.1%$183/sqft |
Source: | ||
| 8/4/2025 | Listing removed | $395,000$193/sqft |
Source: | ||
Public tax history
| Year | Property taxes | Tax assessment |
|---|---|---|
| 2025 | $2,327 +16.9% | $366,510 +49.1% |
| 2024 | $1,991 +3.5% | $245,790 |
| 2023 | $1,923 -4.9% | $245,790 |
Find assessor info on the county website
Neighborhood: 27529
Nearby schools
GreatSchools rating
- 6/10West View ElementaryGrades: PK-5Distance: 1.4 mi
- 9/10Cleveland MiddleGrades: 6-8Distance: 3.1 mi
- 6/10Cleveland High SchoolGrades: 9-12Distance: 5.9 mi
Schools provided by the listing agent
- Elementary: Johnston - West View
- Middle: Johnston - Cleveland
- High: Johnston - Cleveland
Source: Doorify MLS. This data may not be complete. We recommend contacting the local school district to confirm school assignments for this home.
Get a cash offer in 3 minutes
Find out how much your home could sell for in as little as 3 minutes with a no-obligation cash offer.
Estimated market value$353,100
Get a cash offer in 3 minutes
Find out how much your home could sell for in as little as 3 minutes with a no-obligation cash offer.
Estimated market value
$353,100



