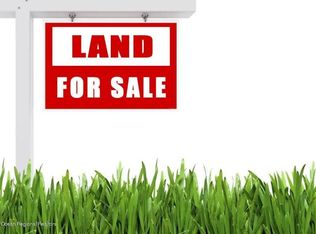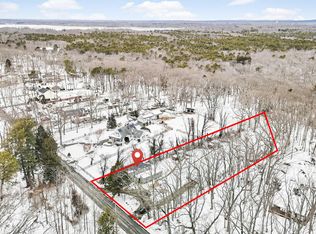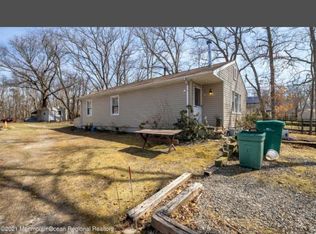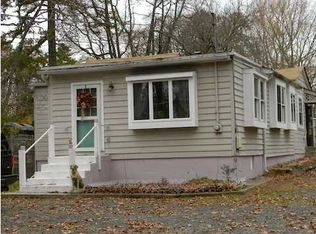Victorian meets charm with this 3 bedroom 2 bath cape style home on 3 acres. Spacious mud room enters into the country kitchen with Corian counters and terracotta tile floors. The spectacular light filled sun room with free standing gas log and plank pine flooring is the heart of the home, offering great views of the surrounding pastures. French doors lead to a large rear deck and covered pavilion for outdoor enjoyment while your pets enjoy the fenced in yard. Second floor master bedroom with vaulted beamed ceiling leads out to a balcony overlooking a view of the entire farm. Partially finished basement now set up as an extra bedroom has multiple uses. Solar panels come with a lifetime contract. The horse barn with a brick paved aisle offers 3 stalls, each having their own Dutch doors and mats. There is a 2 car garage, run in shed and storage sheds. 5 grass pastures with shade trees, 3 rail fencing throughout. A quaint, lovely 1 bedroom, 1 bath guest house sits on the property. With all it's nooks and crannies, expect to be charmed as you tour this immaculately maintained mini farm! 2020-02-05
This property is off market, which means it's not currently listed for sale or rent on Zillow. This may be different from what's available on other websites or public sources.



